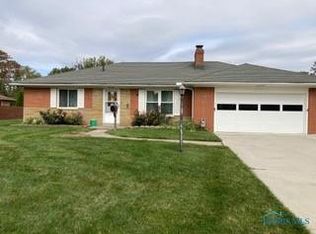Sold for $242,000
$242,000
3549 Schneider Rd, Toledo, OH 43614
3beds
1,536sqft
Single Family Residence
Built in 1956
10,018.8 Square Feet Lot
$241,600 Zestimate®
$158/sqft
$1,744 Estimated rent
Home value
$241,600
$215,000 - $273,000
$1,744/mo
Zestimate® history
Loading...
Owner options
Explore your selling options
What's special
This home is a 10! Beautifully updated ranch home has 3 bedrooms and primary bedroom with ensuite. Done in neutral colors and open concept is stunning with the amount of natural light. Two sets of French doors open that access covered patio with lots of privacy and a huge fenced yard with two gated entrance. Nestled in a quiet neighborhood, this home is just minutes from Swan Creek MetroPark and convenient shopping. Ideal for those seeking comfort, charm, and location. This is being sold as is and comes with a Choice Home Warranty which is ready paid until April 2026. Showings start 7/11.
Zillow last checked: 8 hours ago
Listing updated: October 14, 2025 at 06:08am
Listed by:
Loreen Banks-Kendricks 419-450-5171,
Jewel Realty,
Angela Gall 419-356-7296,
Jewel Realty
Bought with:
Jodi B. Harrington, 2014001649
Key Realty
Source: NORIS,MLS#: 6132051
Facts & features
Interior
Bedrooms & bathrooms
- Bedrooms: 3
- Bathrooms: 2
- Full bathrooms: 2
Primary bedroom
- Level: Main
- Dimensions: 14 x 13
Bedroom 2
- Level: Main
- Dimensions: 13 x 11
Bedroom 3
- Level: Main
- Dimensions: 10 x 10
Dining room
- Level: Main
- Dimensions: 14 x 11
Kitchen
- Level: Main
- Dimensions: 13 x 11
Living room
- Features: Garden Window
- Level: Main
- Dimensions: 22 x 13
Heating
- Forced Air, Natural Gas
Cooling
- Central Air
Appliances
- Included: Dishwasher, Water Heater, Refrigerator
- Laundry: Main Level
Features
- Eat-in Kitchen, Primary Bathroom
- Flooring: Vinyl
- Windows: Garden Window(s)
- Has fireplace: Yes
- Fireplace features: Living Room
Interior area
- Total structure area: 1,536
- Total interior livable area: 1,536 sqft
Property
Parking
- Total spaces: 2.5
- Parking features: Asphalt, Attached Garage, Driveway, Garage Door Opener
- Garage spaces: 2.5
- Has uncovered spaces: Yes
Features
- Patio & porch: Patio
Lot
- Size: 10,018 sqft
- Dimensions: 9,900
Details
- Parcel number: 2040262
Construction
Type & style
- Home type: SingleFamily
- Architectural style: Traditional
- Property subtype: Single Family Residence
Materials
- Aluminum Siding, Brick, Steel Siding
- Foundation: Slab
- Roof: Shingle
Condition
- Year built: 1956
Details
- Warranty included: Yes
Utilities & green energy
- Electric: Circuit Breakers
- Sewer: Sanitary Sewer
- Water: Public
Community & neighborhood
Location
- Region: Toledo
- Subdivision: Glenbyrn Park
Other
Other facts
- Listing terms: Cash,Conventional,FHA,VA Loan
Price history
| Date | Event | Price |
|---|---|---|
| 8/8/2025 | Sold | $242,000+10%$158/sqft |
Source: NORIS #6132051 Report a problem | ||
| 7/28/2025 | Pending sale | $220,000$143/sqft |
Source: NORIS #6132051 Report a problem | ||
| 7/14/2025 | Contingent | $220,000$143/sqft |
Source: NORIS #6132051 Report a problem | ||
| 7/11/2025 | Listed for sale | $220,000+59.4%$143/sqft |
Source: NORIS #6132051 Report a problem | ||
| 3/2/2018 | Sold | $138,000-1.4%$90/sqft |
Source: NORIS #6019211 Report a problem | ||
Public tax history
| Year | Property taxes | Tax assessment |
|---|---|---|
| 2024 | $2,784 +8.1% | $43,925 +13.1% |
| 2023 | $2,574 +0.2% | $38,850 |
| 2022 | $2,569 -1.8% | $38,850 |
Find assessor info on the county website
Neighborhood: Glendale - Heather Downs
Nearby schools
GreatSchools rating
- 4/10Byrnedale Elementary SchoolGrades: K-8Distance: 0.2 mi
- 2/10Bowsher High SchoolGrades: 9-12Distance: 1 mi
Schools provided by the listing agent
- Elementary: Byrnedale
- High: Bowsher
Source: NORIS. This data may not be complete. We recommend contacting the local school district to confirm school assignments for this home.
Get pre-qualified for a loan
At Zillow Home Loans, we can pre-qualify you in as little as 5 minutes with no impact to your credit score.An equal housing lender. NMLS #10287.
Sell with ease on Zillow
Get a Zillow Showcase℠ listing at no additional cost and you could sell for —faster.
$241,600
2% more+$4,832
With Zillow Showcase(estimated)$246,432
