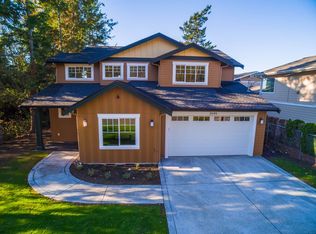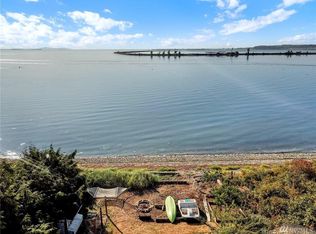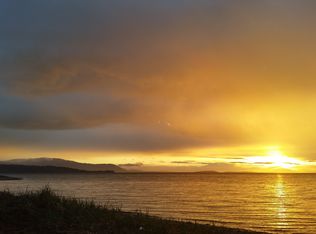Dreaming of a home with INCREDIBLE views? The ability to kayak/SUP from your own beach? Have friends visit, stay, & have their own space? Maybe you dream of relaxing watching the sun set every evening on one of your private decks? Need more room? If you answered yes to any of these Q's, you need to see this house! Legal ADU, Low Bank waterfront, 3600+sf, beautiful high-end finishes, Acacia wood floors, granite slab counters, SS Appliances and more. Short drive to live your dream!
This property is off market, which means it's not currently listed for sale or rent on Zillow. This may be different from what's available on other websites or public sources.



