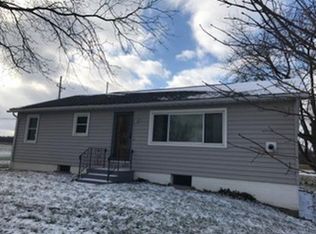Closed
$432,000
3549 Munson Rd, Interlaken, NY 14847
3beds
2,400sqft
Single Family Residence
Built in 1870
7.66 Acres Lot
$451,300 Zestimate®
$180/sqft
$2,360 Estimated rent
Home value
$451,300
Estimated sales range
Not available
$2,360/mo
Zestimate® history
Loading...
Owner options
Explore your selling options
What's special
Discover the epitome of Finger Lakes living on nearly 8 acres in the heart of the Cayuga Wine Trail, located between Lucas and Hosmer Vineyards. This fully renovated 3-bedroom, 2-bath home features gleaming hardwood floors, an inviting living room, formal dining room, spacious kitchen with breakfast bar seating for five, sliders to an expansive deck, walk-in pantry, first floor full bath with laundry, and an immaculate wood stove office/den area. Upstairs are 3 well proportioned bedrooms with an open landing and full bath. One bedroom leads to an extra room and back staircase. The southeast-facing property is perfect for outdoor enthusiasts offering an exceptional piece of mostly flat and even land, a solid 40' x 80' barn, trails to explore, beautiful gardens, and a small orchard with apple, pear, and cherry trees. Enjoy a recreational paradise to share with friends and family with bonfires, breathtaking sunrises and sunsets, and seasonal lake views. Embrace quality, clean living in this comfortable and beautiful Finger Lakes homestead—where dreams come home!
Zillow last checked: 8 hours ago
Listing updated: September 18, 2024 at 12:33pm
Listed by:
Jacqueline T Mei 607-280-1921,
Howard Hanna S Tier Inc
Bought with:
Aaron M FitzGerald, 10401343486
Lake To Lake Real Estate
Source: NYSAMLSs,MLS#: R1545427 Originating MLS: Ithaca Board of Realtors
Originating MLS: Ithaca Board of Realtors
Facts & features
Interior
Bedrooms & bathrooms
- Bedrooms: 3
- Bathrooms: 2
- Full bathrooms: 2
- Main level bathrooms: 1
Bedroom 1
- Level: Second
Bedroom 2
- Level: Second
Bedroom 3
- Level: Second
Dining room
- Level: First
Family room
- Level: First
Kitchen
- Level: First
Living room
- Level: First
Heating
- Propane, Other, See Remarks, Wood, Baseboard, Hot Water
Cooling
- Other, See Remarks, Window Unit(s)
Appliances
- Included: Dryer, Dishwasher, Exhaust Fan, Freezer, Gas Oven, Gas Range, Microwave, Propane Water Heater, Refrigerator, Range Hood, Washer, Water Softener Owned
- Laundry: Main Level
Features
- Breakfast Bar, Ceiling Fan(s), Separate/Formal Dining Room, Entrance Foyer, Eat-in Kitchen, Kitchen Island, Other, Pantry, See Remarks, Sliding Glass Door(s), Walk-In Pantry
- Flooring: Hardwood, Laminate, Varies
- Doors: Sliding Doors
- Basement: Crawl Space,Full,Walk-Out Access,Sump Pump
- Number of fireplaces: 1
Interior area
- Total structure area: 2,400
- Total interior livable area: 2,400 sqft
Property
Parking
- Parking features: No Garage, Driveway, Other
Accessibility
- Accessibility features: Accessible Doors
Features
- Levels: Two
- Stories: 2
- Patio & porch: Deck, Open, Porch
- Exterior features: Blacktop Driveway, Deck, Propane Tank - Owned
Lot
- Size: 7.66 Acres
- Dimensions: 1153 x 312
- Features: Corner Lot
Details
- Additional structures: Barn(s), Outbuilding
- Parcel number: 45288902000000010080020000
- Special conditions: Standard
Construction
Type & style
- Home type: SingleFamily
- Architectural style: Two Story
- Property subtype: Single Family Residence
Materials
- Frame
- Foundation: Stone
Condition
- Resale
- Year built: 1870
Utilities & green energy
- Sewer: Septic Tank
- Water: Well
- Utilities for property: High Speed Internet Available
Community & neighborhood
Location
- Region: Interlaken
Other
Other facts
- Listing terms: Cash,Conventional,FHA,VA Loan
Price history
| Date | Event | Price |
|---|---|---|
| 9/12/2024 | Sold | $432,000-1.6%$180/sqft |
Source: | ||
| 9/11/2024 | Pending sale | $439,000$183/sqft |
Source: | ||
| 7/15/2024 | Contingent | $439,000$183/sqft |
Source: | ||
| 6/14/2024 | Listed for sale | $439,000+698.2%$183/sqft |
Source: | ||
| 11/2/2000 | Sold | $55,000$23/sqft |
Source: Public Record Report a problem | ||
Public tax history
| Year | Property taxes | Tax assessment |
|---|---|---|
| 2024 | -- | $77,000 |
| 2023 | -- | $77,000 |
| 2022 | -- | $77,000 |
Find assessor info on the county website
Neighborhood: 14847
Nearby schools
GreatSchools rating
- 4/10South Seneca Elementary SchoolGrades: PK-5Distance: 1.1 mi
- 4/10South Seneca High SchoolGrades: 6-12Distance: 5.3 mi
Schools provided by the listing agent
- District: South Seneca
Source: NYSAMLSs. This data may not be complete. We recommend contacting the local school district to confirm school assignments for this home.
