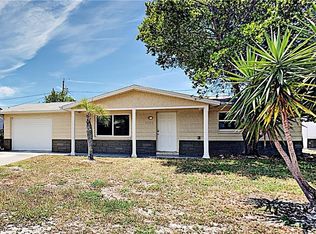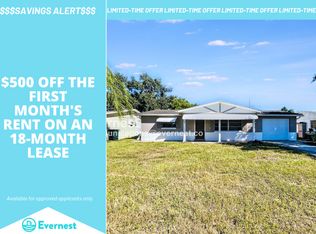Sold for $197,000 on 09/03/25
$197,000
3549 Hendrix St, New Port Richey, FL 34652
2beds
1,004sqft
Single Family Residence
Built in 1967
5,040 Square Feet Lot
$195,600 Zestimate®
$196/sqft
$1,608 Estimated rent
Home value
$195,600
$180,000 - $213,000
$1,608/mo
Zestimate® history
Loading...
Owner options
Explore your selling options
What's special
SELLER IS NOW OFFERING A FLOOR CREDIT OF $3000.00 and a $2000.00 CREDIT TOWARDS BUYERS' CLOSING COSTS... Welcome to this charming home located in a peaceful New Port Richey community. This 2-bedroom, 1 and 1/2-bath block construction residence offers a comfortable 1,004 square feet of living space on a generously sized lot. Step inside to find fresh interior paint and easy-to-maintain terrazzo floors, which have been recently covered by laminate in both living areas, complemented by a tiled kitchen featuring a brand-new refrigerator and ample cabinetry. The Florida living room invites natural light while the other living/reading room overlooks the spacious backyard—perfect for outdoor entertaining with family and friends. Recent major updates add to the home's value and peace of mind, including a new roof (2021), air conditioning system (2021), water heater (2021), and a new electrical panel. The attached one-car garage and covered front porch provide added convenience and curb appeal. Located just minutes from shopping, dining, and local parks, this home combines modern upgrades with classic Florida charm—ideal for first-time buyers, seasonal residents, or savvy investors. Come take a tour and make this house your home today!
Zillow last checked: 8 hours ago
Listing updated: September 05, 2025 at 07:30am
Listing Provided by:
Michelle Glantz 813-598-6766,
CENTURY 21 CIRCLE 813-962-0441
Bought with:
Tara Cook, 3242287
ORANGE GROVE PROPERTY SOLUTIONS
Source: Stellar MLS,MLS#: TB8410230 Originating MLS: Suncoast Tampa
Originating MLS: Suncoast Tampa

Facts & features
Interior
Bedrooms & bathrooms
- Bedrooms: 2
- Bathrooms: 2
- Full bathrooms: 1
- 1/2 bathrooms: 1
Primary bedroom
- Features: Ceiling Fan(s), Built-in Closet
- Level: First
- Area: 80 Square Feet
- Dimensions: 8x10
Kitchen
- Level: First
- Area: 64 Square Feet
- Dimensions: 8x8
Living room
- Features: Ceiling Fan(s)
- Level: First
- Area: 112 Square Feet
- Dimensions: 14x8
Heating
- Central, Electric
Cooling
- Central Air
Appliances
- Included: Cooktop, Electric Water Heater, Refrigerator
- Laundry: In Garage, Washer Hookup
Features
- Ceiling Fan(s), Eating Space In Kitchen, L Dining, Open Floorplan
- Flooring: Laminate, Terrazzo
- Windows: Blinds, Window Treatments
- Has fireplace: No
Interior area
- Total structure area: 1,512
- Total interior livable area: 1,004 sqft
Property
Parking
- Total spaces: 1
- Parking features: Covered, Driveway, Workshop in Garage
- Attached garage spaces: 1
- Has uncovered spaces: Yes
Features
- Levels: One
- Stories: 1
- Exterior features: Private Mailbox, Rain Gutters
Lot
- Size: 5,040 sqft
Details
- Parcel number: 192616009B000002960
- Zoning: R4
- Special conditions: None
Construction
Type & style
- Home type: SingleFamily
- Property subtype: Single Family Residence
Materials
- Brick, Concrete, Stucco
- Foundation: Slab
- Roof: Shingle
Condition
- Completed
- New construction: No
- Year built: 1967
Utilities & green energy
- Sewer: Septic Tank
- Water: Public
- Utilities for property: Cable Available, Electricity Available, Underground Utilities, Water Available
Community & neighborhood
Location
- Region: New Port Richey
- Subdivision: COLONIAL MANOR
HOA & financial
HOA
- Has HOA: No
Other fees
- Pet fee: $0 monthly
Other financial information
- Total actual rent: 0
Other
Other facts
- Listing terms: Cash,Conventional,FHA
- Ownership: Fee Simple
- Road surface type: Paved
Price history
| Date | Event | Price |
|---|---|---|
| 9/3/2025 | Sold | $197,000-1.5%$196/sqft |
Source: | ||
| 8/2/2025 | Pending sale | $200,000$199/sqft |
Source: | ||
| 7/23/2025 | Listed for sale | $200,000+233.3%$199/sqft |
Source: | ||
| 10/14/2010 | Sold | $60,000$60/sqft |
Source: Stellar MLS #T2420919 Report a problem | ||
| 6/4/2010 | Price change | $60,000-11.8%$60/sqft |
Source: RE/MAX FIRST IN REAL ESTATE #T2420919 Report a problem | ||
Public tax history
| Year | Property taxes | Tax assessment |
|---|---|---|
| 2024 | $459 -30.7% | $43,780 |
| 2023 | $663 -5.1% | $43,780 +3% |
| 2022 | $699 +4.7% | $42,510 +6.1% |
Find assessor info on the county website
Neighborhood: 34652
Nearby schools
GreatSchools rating
- 1/10Anclote Elementary SchoolGrades: PK-5Distance: 1.2 mi
- 2/10Gulf Middle SchoolGrades: 6-8Distance: 2.8 mi
- 3/10Gulf High SchoolGrades: 9-12Distance: 1.9 mi
Get a cash offer in 3 minutes
Find out how much your home could sell for in as little as 3 minutes with a no-obligation cash offer.
Estimated market value
$195,600
Get a cash offer in 3 minutes
Find out how much your home could sell for in as little as 3 minutes with a no-obligation cash offer.
Estimated market value
$195,600

