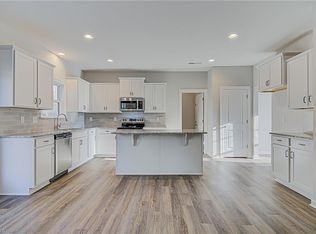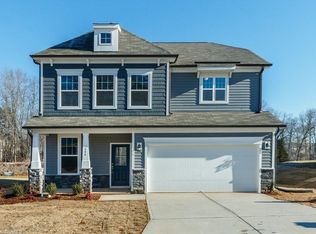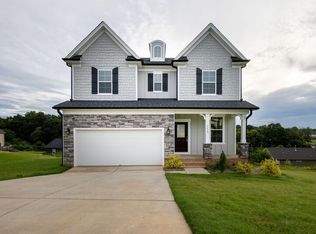One of the largest plans in our lineup, the Franklin has a lot to offer. Builder features include gourmet kitchen with granite & stainless steel appliance, LVP throughout main level, formal dining room, main-level bedroom/office, and outdoor covered porch. The second floor features huge master suite w/walk-in closet, spacious secondary bedrooms, and a large rec/bonus room. Outdoor rear yard is private and great for entertaining. Convenient to essential shopping, schools and Grandview Swim Club. Home is to-be-built and buyer can still pick some interior selections so hurry!
This property is off market, which means it's not currently listed for sale or rent on Zillow. This may be different from what's available on other websites or public sources.


