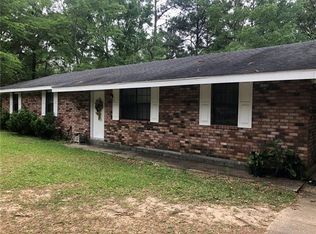Closed
Price Unknown
35483 Dock Butler Rd, Mount Hermon, LA 70450
3beds
2,204sqft
Single Family Residence
Built in 1988
31 Acres Lot
$341,100 Zestimate®
$--/sqft
$2,211 Estimated rent
Home value
$341,100
Estimated sales range
Not available
$2,211/mo
Zestimate® history
Loading...
Owner options
Explore your selling options
What's special
Ready to escape the business of life and take time to enjoy the peace and quiet of country living? This custom-built, classic 3 bedroom, 2.5 bath ranch style home graces a beautiful 31-acre tree farm in a rural setting. Relax in the swing on the screened-in back porch and watch the wildlife, grab a pole and go fish in the pond, or wander down the trails that are cut into the 31 acres. Come inside and enjoy the spacious living area with custom wood walls, large built-in library, and beautiful wood-burning fireplace. Head into the well-designed kitchen with gorgeous wood ceilings and a brick wall that adds warmth and character. The custom cabinetry, new stainless steel appliances, pantry, and built-in bar make it a joy to create memorable meals in this kitchen. The primary bedroom also has beautiful wood flooring and an ensuite bathroom with two large walk-in closets. The two guest bedrooms share a jack-and-jill bathroom. A laundry room, 2-car garage, and workshop are attached. New windows & new plumbing. Store your tractor & mower in the pole barn when you aren’t using it on your 31 acres. This is what dreams are made of! Three minutes to school & local shops. Only 17 minutes from Franklinton!
Zillow last checked: 8 hours ago
Listing updated: December 13, 2024 at 11:20pm
Listed by:
Kimberly Magee 985-515-2102,
Goings Group Real Estate Services, Inc.
Bought with:
Sunny Francois
Coldwell Banker Key Realty
Source: GSREIN,MLS#: 2406997
Facts & features
Interior
Bedrooms & bathrooms
- Bedrooms: 3
- Bathrooms: 3
- Full bathrooms: 2
- 1/2 bathrooms: 1
Primary bedroom
- Description: Flooring: Wood
- Level: Lower
- Dimensions: 17.40 X 13.50
Bedroom
- Description: Flooring: Carpet
- Level: Lower
- Dimensions: 14.00 X 11.00
Bedroom
- Description: Flooring: Carpet
- Level: Lower
- Dimensions: 14.00 X 11.00
Primary bathroom
- Description: Flooring: Tile
- Level: Lower
- Dimensions: 16.50 X 13.40
Bathroom
- Description: Flooring: Tile
- Level: Lower
- Dimensions: 18.00 X 7.00
Breakfast room nook
- Description: Flooring: Tile
- Level: Lower
- Dimensions: 6.80 X 11.00
Dining room
- Description: Flooring: Tile
- Level: Lower
- Dimensions: 13.20 X 12.00
Kitchen
- Description: Flooring: Tile
- Level: Lower
- Dimensions: 20.80 X 12.00
Living room
- Description: Flooring: Carpet
- Level: Lower
- Dimensions: 20.50 X 24.00
Heating
- Central
Cooling
- Central Air, 1 Unit
Appliances
- Included: Dishwasher, Disposal, Oven, Range, Refrigerator
- Laundry: Washer Hookup, Dryer Hookup
Features
- Attic, Ceiling Fan(s), Pantry, Pull Down Attic Stairs, Stainless Steel Appliances
- Attic: Pull Down Stairs
- Has fireplace: Yes
- Fireplace features: Wood Burning
Interior area
- Total structure area: 3,233
- Total interior livable area: 2,204 sqft
Property
Parking
- Parking features: Attached, Garage, Two Spaces, Garage Door Opener
- Has garage: Yes
Features
- Levels: One
- Stories: 1
- Patio & porch: Porch, Screened
- Exterior features: Enclosed Porch
- Pool features: None
Lot
- Size: 31 Acres
- Dimensions: 1347 x 762 x 1357 x 1086
- Features: Acreage, Outside City Limits, Rectangular Lot, Pond on Lot
Details
- Additional structures: Barn(s)
- Parcel number: 950400
- Special conditions: None
Construction
Type & style
- Home type: SingleFamily
- Architectural style: Ranch
- Property subtype: Single Family Residence
Materials
- Brick
- Foundation: Slab
- Roof: Shingle
Condition
- Very Good Condition,Resale
- New construction: No
- Year built: 1988
Utilities & green energy
- Sewer: Septic Tank
- Water: Public
Community & neighborhood
Security
- Security features: Smoke Detector(s)
Location
- Region: Mount Hermon
- Subdivision: Not A Subdivision
Price history
| Date | Event | Price |
|---|---|---|
| 12/13/2024 | Sold | -- |
Source: | ||
| 10/8/2024 | Contingent | $399,000$181/sqft |
Source: | ||
| 10/5/2024 | Listed for sale | $399,000$181/sqft |
Source: | ||
| 9/25/2024 | Contingent | $399,000$181/sqft |
Source: | ||
| 7/27/2024 | Price change | $399,000-6.1%$181/sqft |
Source: | ||
Public tax history
| Year | Property taxes | Tax assessment |
|---|---|---|
| 2024 | $6 -0.5% | $7,560 |
| 2023 | $7 -0.2% | $7,560 |
| 2022 | $7 | $7,560 |
Find assessor info on the county website
Neighborhood: 70450
Nearby schools
GreatSchools rating
- 4/10Mt. Hermon SchoolGrades: PK-12Distance: 0.8 mi
Schools provided by the listing agent
- Elementary: WPSB
- Middle: WPSB
- High: WPSB
Source: GSREIN. This data may not be complete. We recommend contacting the local school district to confirm school assignments for this home.
Sell for more on Zillow
Get a free Zillow Showcase℠ listing and you could sell for .
$341,100
2% more+ $6,822
With Zillow Showcase(estimated)
$347,922