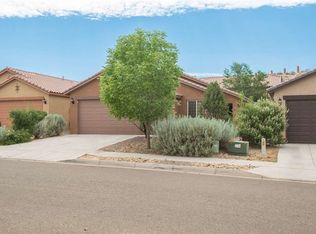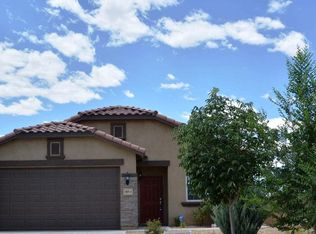Sold
Price Unknown
3548 Tierra Abierta Pl NE, Rio Rancho, NM 87124
3beds
1,687sqft
Single Family Residence
Built in 2008
5,227.2 Square Feet Lot
$366,300 Zestimate®
$--/sqft
$2,239 Estimated rent
Home value
$366,300
$348,000 - $385,000
$2,239/mo
Zestimate® history
Loading...
Owner options
Explore your selling options
What's special
Charming single-story corner lot home in Loma Colorado, offering style, comfort, and easy access to scenic trails and parks. Featuring a modern, low-maintenance design with a pitched tile roof and 2-car garage for ample storage. Inside, enjoy three spacious bedrooms, two full bathrooms, and an open floor plan with wood-look laminate flooring throughout--no carpet! The living room's custom stacked stone TV wall adds warmth and sophistication. The kitchen shines with cherry-stained cabinetry, a custom backsplash, updated quartz countertops, stainless steel appliances, and a breakfast bar. A walk-in pantry offers extra storage. The owner's suite is a private retreat with a walk-in closet, luxurious en-suite with double sinks, quartz countertops, modern faucets, and a stylish barn door.
Zillow last checked: 8 hours ago
Listing updated: June 03, 2025 at 03:16pm
Listed by:
Randell C Campbell 505-991-3125,
Campbell & Campbell Real Estat,
CAMPBELL TEAM 505-821-7666,
Campbell & Campbell Real Estat
Bought with:
Kirk Michael Kapple, REC20240427
Keller Williams Realty
Source: SWMLS,MLS#: 1080779
Facts & features
Interior
Bedrooms & bathrooms
- Bedrooms: 3
- Bathrooms: 2
- Full bathrooms: 2
Primary bedroom
- Level: Main
- Area: 280.59
- Dimensions: 14.1 x 19.9
Bedroom 2
- Level: Main
- Area: 122.33
- Dimensions: 10.11 x 12.1
Bedroom 3
- Level: Main
- Area: 132.31
- Dimensions: 10.1 x 13.1
Dining room
- Level: Main
- Area: 110
- Dimensions: 10 x 11
Kitchen
- Level: Main
- Area: 153.52
- Dimensions: 10.1 x 15.2
Living room
- Level: Main
- Area: 316.8
- Dimensions: 19.2 x 16.5
Heating
- Central, Forced Air, Natural Gas
Cooling
- Refrigerated
Appliances
- Included: Dishwasher, Free-Standing Gas Range, Disposal, Microwave, Refrigerator
- Laundry: Gas Dryer Hookup, Washer Hookup, Dryer Hookup, ElectricDryer Hookup
Features
- Breakfast Bar, Breakfast Area, Ceiling Fan(s), Dual Sinks, Main Level Primary, Tub Shower, Walk-In Closet(s)
- Flooring: Carpet Free, Laminate, Tile
- Windows: Double Pane Windows, Insulated Windows, Vinyl
- Has basement: No
- Has fireplace: No
Interior area
- Total structure area: 1,687
- Total interior livable area: 1,687 sqft
Property
Parking
- Total spaces: 2
- Parking features: Attached, Finished Garage, Garage, Garage Door Opener
- Attached garage spaces: 2
Accessibility
- Accessibility features: None
Features
- Levels: One
- Stories: 1
- Patio & porch: Covered, Patio
- Exterior features: Private Yard
- Fencing: Wall
Lot
- Size: 5,227 sqft
- Features: Landscaped, Planned Unit Development, Trees
- Residential vegetation: Grassed
Details
- Additional structures: Pergola
- Parcel number: R153415
- Zoning description: R-1
Construction
Type & style
- Home type: SingleFamily
- Architectural style: Ranch
- Property subtype: Single Family Residence
Materials
- Frame, Stucco
- Foundation: Slab
- Roof: Pitched,Tile
Condition
- Resale
- New construction: No
- Year built: 2008
Details
- Builder name: Pulte
Utilities & green energy
- Sewer: Public Sewer
- Water: Public
- Utilities for property: Electricity Connected, Natural Gas Connected, Sewer Connected, Water Connected
Green energy
- Energy generation: None
Community & neighborhood
Security
- Security features: Smoke Detector(s)
Location
- Region: Rio Rancho
HOA & financial
HOA
- Has HOA: Yes
- HOA fee: $217 quarterly
- Services included: Common Areas
Other
Other facts
- Listing terms: Cash,Conventional,FHA,VA Loan
- Road surface type: Paved
Price history
| Date | Event | Price |
|---|---|---|
| 5/28/2025 | Sold | -- |
Source: | ||
| 4/19/2025 | Pending sale | $365,000$216/sqft |
Source: | ||
| 3/27/2025 | Listed for sale | $365,000+62.2%$216/sqft |
Source: | ||
| 12/30/2019 | Sold | -- |
Source: | ||
| 11/30/2019 | Pending sale | $225,000$133/sqft |
Source: Keller Williams Realty #950514 Report a problem | ||
Public tax history
| Year | Property taxes | Tax assessment |
|---|---|---|
| 2025 | $2,844 -0.3% | $81,488 +3% |
| 2024 | $2,851 +2.6% | $79,114 +3% |
| 2023 | $2,778 +1.9% | $76,810 +3% |
Find assessor info on the county website
Neighborhood: 87124
Nearby schools
GreatSchools rating
- 7/10Ernest Stapleton Elementary SchoolGrades: K-5Distance: 0.8 mi
- 7/10Eagle Ridge Middle SchoolGrades: 6-8Distance: 1.1 mi
- 7/10Rio Rancho High SchoolGrades: 9-12Distance: 0.2 mi
Schools provided by the listing agent
- Elementary: E Stapleton
- Middle: Eagle Ridge
- High: Rio Rancho
Source: SWMLS. This data may not be complete. We recommend contacting the local school district to confirm school assignments for this home.
Get a cash offer in 3 minutes
Find out how much your home could sell for in as little as 3 minutes with a no-obligation cash offer.
Estimated market value$366,300
Get a cash offer in 3 minutes
Find out how much your home could sell for in as little as 3 minutes with a no-obligation cash offer.
Estimated market value
$366,300

