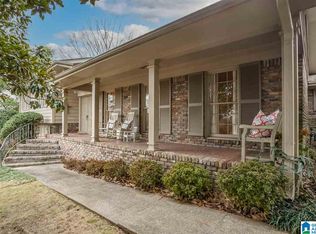Sold for $605,000
$605,000
3548 Spring Valley Ter, Birmingham, AL 35223
3beds
2,083sqft
Single Family Residence
Built in 1966
0.57 Acres Lot
$622,900 Zestimate®
$290/sqft
$2,515 Estimated rent
Home value
$622,900
$579,000 - $673,000
$2,515/mo
Zestimate® history
Loading...
Owner options
Explore your selling options
What's special
Main-level living and Curb appeal ++! Welcome to this charming 3BR/2BA home in the award-winning Mountain Brook School District, zoned for Cherokee Bend Elementary! Light-filled entry hall adjoins spacious living and dining rooms--both with large windows, hardwood floors and crown moulding. The kitchen offers ample space with easy access to laundry and carport. The cozy den features wood paneling, built-in bookcase, a quaint fireplace and French doors leading to a fabulous patio overlooking a huge flat backyard—perfect for entertaining. The large primary suite includes two closets, access to patio, bright windows, and an en-suite bath with neutral tile. Two additional bedrooms have plenty of closet space and share a Jack-and-Jill bath. Hardwoods throughout. Tons of storage in the many closets, partial unfinished basement, carport, and pull-down attic. New HVAC (2024), new roof (2020), fresh interior/exterior paint—this home is ready for its next homeowner to enjoy summer in style!
Zillow last checked: 8 hours ago
Listing updated: June 23, 2025 at 12:07pm
Listed by:
Caroline Ezelle cezelle@realtysouth.com,
RealtySouth-MB-Cahaba Rd
Bought with:
Katherine Sims
ARC Realty Vestavia
Source: GALMLS,MLS#: 21419560
Facts & features
Interior
Bedrooms & bathrooms
- Bedrooms: 3
- Bathrooms: 2
- Full bathrooms: 2
Bedroom 1
- Level: First
Bedroom 2
- Level: First
Bedroom 3
- Level: First
Bathroom 1
- Level: First
Dining room
- Level: First
Family room
- Level: First
Kitchen
- Features: Laminate Counters, Eat-in Kitchen, Pantry
- Level: First
Living room
- Level: First
Basement
- Area: 502
Heating
- Central
Cooling
- Central Air
Appliances
- Included: Gas Cooktop, Electric Oven, Plumbed for Gas in Kit, Refrigerator, Stainless Steel Appliance(s), Electric Water Heater
- Laundry: Electric Dryer Hookup, Washer Hookup, Main Level, Other, Yes
Features
- Recessed Lighting, Crown Molding, Smooth Ceilings, Linen Closet, Shared Bath, Tub/Shower Combo
- Flooring: Hardwood, Tile
- Doors: French Doors
- Windows: Window Treatments
- Basement: Partial,Unfinished,Block
- Attic: Pull Down Stairs,Yes
- Number of fireplaces: 1
- Fireplace features: Gas Log, Family Room, Gas
Interior area
- Total interior livable area: 2,083 sqft
- Finished area above ground: 2,083
- Finished area below ground: 0
Property
Parking
- Total spaces: 2
- Parking features: Attached, Driveway
- Has attached garage: Yes
- Carport spaces: 2
- Has uncovered spaces: Yes
Features
- Levels: One
- Stories: 1
- Patio & porch: Open (PATIO), Patio
- Pool features: None
- Fencing: Fenced
- Has view: Yes
- View description: None
- Waterfront features: No
Lot
- Size: 0.57 Acres
- Features: Few Trees
Details
- Parcel number: 2800012004004.000
- Special conditions: N/A
Construction
Type & style
- Home type: SingleFamily
- Property subtype: Single Family Residence
Materials
- Brick
- Foundation: Basement
Condition
- Year built: 1966
Utilities & green energy
- Sewer: Septic Tank
- Water: Public
Community & neighborhood
Community
- Community features: Curbs
Location
- Region: Birmingham
- Subdivision: Crestridge
Other
Other facts
- Price range: $605K - $605K
- Road surface type: Paved
Price history
| Date | Event | Price |
|---|---|---|
| 6/20/2025 | Sold | $605,000+10%$290/sqft |
Source: | ||
| 6/1/2025 | Contingent | $549,900$264/sqft |
Source: | ||
| 5/29/2025 | Listed for sale | $549,900+58.5%$264/sqft |
Source: | ||
| 9/9/2004 | Sold | $347,000+51.5%$167/sqft |
Source: Public Record Report a problem | ||
| 8/12/1998 | Sold | $229,000$110/sqft |
Source: Public Record Report a problem | ||
Public tax history
| Year | Property taxes | Tax assessment |
|---|---|---|
| 2025 | $6,358 +3.6% | $58,820 +3.6% |
| 2024 | $6,138 +7.4% | $56,800 +7.3% |
| 2023 | $5,715 +16% | $52,920 +15.8% |
Find assessor info on the county website
Neighborhood: 35223
Nearby schools
GreatSchools rating
- 10/10Cherokee Bend Elementary SchoolGrades: PK-6Distance: 0.8 mi
- 10/10Mt Brook Jr High SchoolGrades: 7-9Distance: 2.8 mi
- 10/10Mt Brook High SchoolGrades: 10-12Distance: 0.7 mi
Schools provided by the listing agent
- Elementary: Cherokee Bend
- Middle: Mountain Brook
- High: Mountain Brook
Source: GALMLS. This data may not be complete. We recommend contacting the local school district to confirm school assignments for this home.
Get a cash offer in 3 minutes
Find out how much your home could sell for in as little as 3 minutes with a no-obligation cash offer.
Estimated market value$622,900
Get a cash offer in 3 minutes
Find out how much your home could sell for in as little as 3 minutes with a no-obligation cash offer.
Estimated market value
$622,900
