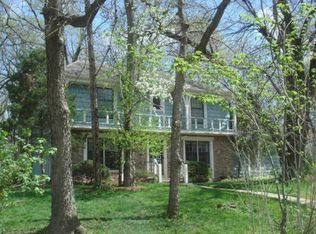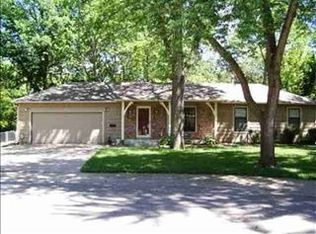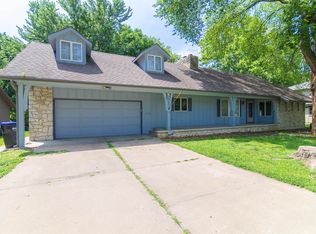Sold on 10/31/24
Price Unknown
3548 SW Oak Pkwy, Topeka, KS 66614
4beds
2,099sqft
Single Family Residence, Residential
Built in 1971
0.77 Acres Lot
$264,800 Zestimate®
$--/sqft
$1,861 Estimated rent
Home value
$264,800
$249,000 - $281,000
$1,861/mo
Zestimate® history
Loading...
Owner options
Explore your selling options
What's special
Tucked away on a wooded cul-de-sac, this mid-century modern gem is the perfect blend of vintage cool and serene living. With only two owners, it's been well-loved and maintained. The highlight? A bright glass sunroom where you can soak up the views and enjoy your morning coffee. Unique stained glass windows add a pop of character and charm throughout the home. This is your chance to own a true architectural treasure, a rare find in today's market. Home is being sold as-is.
Zillow last checked: 8 hours ago
Listing updated: November 04, 2024 at 05:01pm
Listed by:
Brittnee Shepherd 785-220-6406,
Berkshire Hathaway First
Bought with:
Chen Liang, SP00234742
KW One Legacy Partners, LLC
Source: Sunflower AOR,MLS#: 235943
Facts & features
Interior
Bedrooms & bathrooms
- Bedrooms: 4
- Bathrooms: 3
- Full bathrooms: 2
- 1/2 bathrooms: 1
Primary bedroom
- Level: Upper
- Area: 193.06
- Dimensions: 11'7" x 16'8"
Bedroom 2
- Level: Upper
- Area: 97.51
- Dimensions: 9'10" x 9'11"
Bedroom 3
- Level: Upper
- Area: 226.42
- Dimensions: 19" x 11'11"
Bedroom 4
- Level: Upper
- Area: 117.18
- Dimensions: 9'10" x 11'11"
Laundry
- Level: Basement
Heating
- Natural Gas
Cooling
- Central Air
Appliances
- Included: Electric Range, Microwave, Refrigerator
- Laundry: In Basement
Features
- Flooring: Laminate, Carpet
- Basement: Unfinished
- Has fireplace: Yes
- Fireplace features: Pellet Stove
Interior area
- Total structure area: 2,099
- Total interior livable area: 2,099 sqft
- Finished area above ground: 2,099
- Finished area below ground: 0
Property
Parking
- Parking features: Attached
- Has attached garage: Yes
Features
- Levels: Two
- Patio & porch: Glassed Porch, Deck
Lot
- Size: 0.77 Acres
Details
- Parcel number: R65012
- Special conditions: Standard,Arm's Length
Construction
Type & style
- Home type: SingleFamily
- Property subtype: Single Family Residence, Residential
Materials
- Frame
- Roof: Composition
Condition
- Year built: 1971
Utilities & green energy
- Water: Public
Community & neighborhood
Location
- Region: Topeka
- Subdivision: Birchwood & Rep
Price history
| Date | Event | Price |
|---|---|---|
| 10/31/2024 | Sold | -- |
Source: | ||
| 10/12/2024 | Pending sale | $235,000$112/sqft |
Source: | ||
| 10/8/2024 | Price change | $235,000-7.8%$112/sqft |
Source: | ||
| 9/17/2024 | Pending sale | $255,000$121/sqft |
Source: | ||
| 9/12/2024 | Price change | $255,000-3.8%$121/sqft |
Source: | ||
Public tax history
| Year | Property taxes | Tax assessment |
|---|---|---|
| 2025 | -- | $25,640 |
| 2024 | $3,646 +3.5% | $25,640 +6% |
| 2023 | $3,523 +8.5% | $24,189 +12% |
Find assessor info on the county website
Neighborhood: Twilight Hills
Nearby schools
GreatSchools rating
- 5/10Jardine ElementaryGrades: PK-5Distance: 0.4 mi
- 6/10Jardine Middle SchoolGrades: 6-8Distance: 0.4 mi
- 3/10Topeka West High SchoolGrades: 9-12Distance: 2.6 mi
Schools provided by the listing agent
- Elementary: Jardine Elementary School/USD 501
- Middle: Jardine Middle School/USD 501
- High: Topeka West High School/USD 501
Source: Sunflower AOR. This data may not be complete. We recommend contacting the local school district to confirm school assignments for this home.


