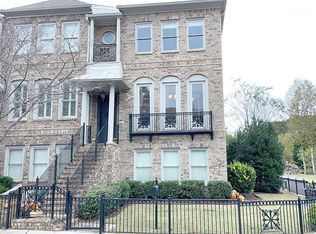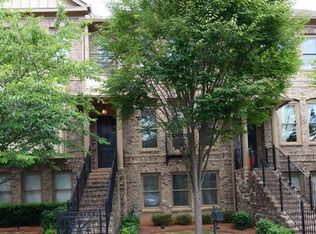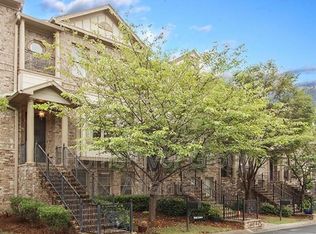$10K PRICE REDUCTION AND SELLER TO CONTRIBUTE $5,000 TOWARDS CLOSING COSTS WITH BINDING AGREEMENT BY DEC 30th!! UPSCALE, LUXURY 3 STORY TOWNHOUSE located in the quiet gated community of Hidden Forest. This property features a quaint front gated courtyard, 3 bedrooms, 3.5 bathrooms, beautiful hardwoods throughout main level, separate dining room with NEW Plantation Shutters, Gourmet Kitchen w/Stainless Appliances, Double Oven & Granite Countertops. Large screened-in deck overlooks a private PARK-LIKE setting. Relax in the large master retreat with a Gas Fireplace & jetted tub!! Custom walk-in closets, finished lower level basement with a large bedroom and full bath leads to Attached 2 car garage. Community has a POOL & a DOG PARK for your furry friends! You can't beat the FANTASTIC LOCATION!!!! Only minutes from GA 400, the Ever Popular AVALON & only a 5 min. drive to the Brand New HALCYON mixed-use shopping, dining & Entertainment Center!
This property is off market, which means it's not currently listed for sale or rent on Zillow. This may be different from what's available on other websites or public sources.


