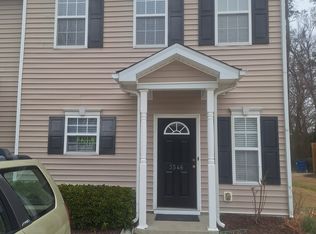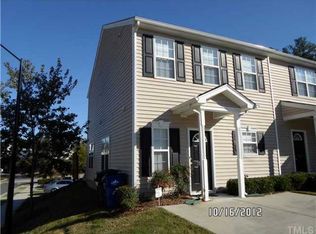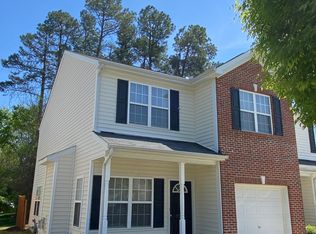Upgraded Kitchen 42" cabinets. Upgraded cabinets and marble vanities in all bathrooms. Hardwood floors in foyer, hall, 1/2 bath, living and dining rooms. Crown molding and separate trim thoughout lower level. Upgraded wrought iron banister and railing on staircase. Master garden bath option with separate shower. Upgraded stormdoor. Over 100 linear feet of shelving added to the finished garage along with a garage attic and garage door opener.
This property is off market, which means it's not currently listed for sale or rent on Zillow. This may be different from what's available on other websites or public sources.


