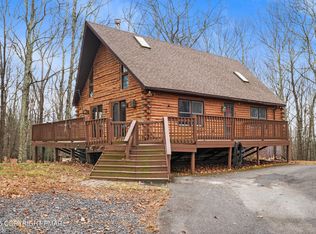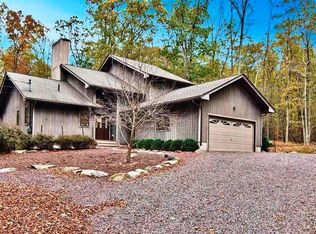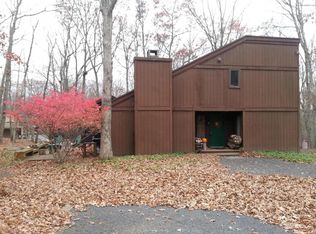Sold for $285,000
$285,000
3548 High Crest Rd, Canadensis, PA 18325
3beds
1,544sqft
Single Family Residence
Built in 1978
1.01 Acres Lot
$294,200 Zestimate®
$185/sqft
$2,360 Estimated rent
Home value
$294,200
$241,000 - $359,000
$2,360/mo
Zestimate® history
Loading...
Owner options
Explore your selling options
What's special
Contemporary Ranch-style home sits on a 1-acre lot and features 3BR/2BA. Enjoy a large screened-in porch and deck with beautiful woodland views and seasonal mountain views in the winter. Highlights include an open floor plan, wood stove, central A/C, basement storage, and a circular driveway. The oversized primary suite, added in 2015, offers a walk-in closet, ensuite tiled bath, and space for a home office or sitting area. Located in a lake community with clubhouse, indoor/outdoor pools, gym, tennis courts, hiking trails, community garden, and more. Your mountain retreat is waiting—perfect for full-time living or a weekend getaway!
Zillow last checked: 8 hours ago
Listing updated: June 17, 2025 at 03:15pm
Listed by:
Carol Serrano 570-977-8991,
Coldwell Banker Real Estate Services, LLC
Bought with:
(Lehigh) GLVR Member
NON MEMBER
Source: PMAR,MLS#: PM-131918
Facts & features
Interior
Bedrooms & bathrooms
- Bedrooms: 3
- Bathrooms: 2
- Full bathrooms: 2
Primary bedroom
- Description: Newly added in 2015, Large bedroom with bath ensuite
- Level: Main
- Area: 391
- Dimensions: 23 x 17
Bedroom 2
- Level: Main
- Area: 144
- Dimensions: 12 x 12
Bedroom 3
- Level: Main
- Area: 99
- Dimensions: 11 x 9
Primary bathroom
- Description: Ensuite, newly added in 2015
- Level: Main
- Area: 54
- Dimensions: 9 x 6
Bathroom 2
- Description: Tile Floor, Tub/Shower
- Level: Main
- Area: 35
- Dimensions: 7 x 5
Dining room
- Description: Open to Living room, slider to screed porch
- Level: Main
- Area: 132
- Dimensions: 12 x 11
Family room
- Description: Vaulted ceiling
- Level: Main
- Area: 150
- Dimensions: 15 x 10
Kitchen
- Description: Open to Dining/Living room
- Level: Main
- Area: 117
- Dimensions: 13 x 9
Laundry
- Description: Washer/Dryer
- Level: Main
- Dimensions: 0 x 0
Living room
- Description: Wood stove, slider screed porch open to dining room
- Level: Main
- Area: 156
- Dimensions: 13 x 12
Heating
- Baseboard, Wood Stove, Electric
Cooling
- Central Air
Appliances
- Included: Electric Range, Refrigerator, Water Heater, Dishwasher, Microwave, Washer, Dryer
- Laundry: Main Level
Features
- Walk-In Closet(s)
- Flooring: Ceramic Tile, Hardwood, Laminate, Tile
- Windows: Insulated Windows
- Basement: Crawl Space
- Number of fireplaces: 1
- Fireplace features: Family Room
- Common walls with other units/homes: No Common Walls
Interior area
- Total structure area: 1,976
- Total interior livable area: 1,544 sqft
- Finished area above ground: 1,544
- Finished area below ground: 0
Property
Accessibility
- Accessibility features: Enhanced Accessible
Features
- Stories: 1
- Patio & porch: Deck, Covered
Lot
- Size: 1.01 Acres
- Features: Sloped, Wooded
Details
- Additional structures: Storage
- Parcel number: 14.3C.1.119
- Zoning description: Residential
- Special conditions: Standard
Construction
Type & style
- Home type: SingleFamily
- Architectural style: Contemporary,Ranch
- Property subtype: Single Family Residence
Materials
- T1-11, Attic/Crawl Hatchway(s) Insulated
- Roof: Asphalt,Fiberglass
Condition
- Year built: 1978
Utilities & green energy
- Sewer: On Site Septic
- Water: Well
Community & neighborhood
Security
- Security features: Prewired
Location
- Region: Canadensis
- Subdivision: Hamlet , The
HOA & financial
HOA
- Has HOA: Yes
- HOA fee: $1,700 monthly
- Amenities included: Clubhouse, Outdoor Pool, Indoor Pool, Fitness Center, Tennis Court(s), Basketball Court
- Services included: Maintenance Road
Other
Other facts
- Listing terms: Cash,Conventional
- Road surface type: Paved
Price history
| Date | Event | Price |
|---|---|---|
| 6/16/2025 | Sold | $285,000+5.9%$185/sqft |
Source: PMAR #PM-131918 Report a problem | ||
| 5/17/2025 | Pending sale | $269,000$174/sqft |
Source: PMAR #PM-131918 Report a problem | ||
| 5/7/2025 | Listed for sale | $269,000+52.8%$174/sqft |
Source: PMAR #PM-131918 Report a problem | ||
| 12/24/2020 | Sold | $176,000-1.7%$114/sqft |
Source: PMAR #PM-82262 Report a problem | ||
| 10/16/2020 | Listed for sale | $179,000$116/sqft |
Source: Classic Properties - Mountainhome #PM-82262 Report a problem | ||
Public tax history
| Year | Property taxes | Tax assessment |
|---|---|---|
| 2025 | $4,807 +4.9% | $128,400 |
| 2024 | $4,581 +2.9% | $128,400 |
| 2023 | $4,454 -1.4% | $128,400 |
Find assessor info on the county website
Neighborhood: 18325
Nearby schools
GreatSchools rating
- 4/10East Stroudsburg Elementary SchoolGrades: K-5Distance: 11 mi
- 5/10J T Lambert Intermediate SchoolGrades: 6-8Distance: 10.6 mi
- 6/10East Stroudsburg Shs SouthGrades: 9-12Distance: 11.5 mi
Get a cash offer in 3 minutes
Find out how much your home could sell for in as little as 3 minutes with a no-obligation cash offer.
Estimated market value$294,200
Get a cash offer in 3 minutes
Find out how much your home could sell for in as little as 3 minutes with a no-obligation cash offer.
Estimated market value
$294,200


