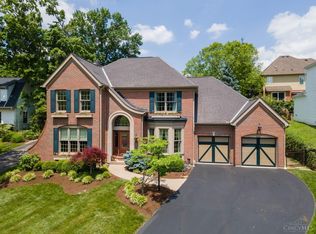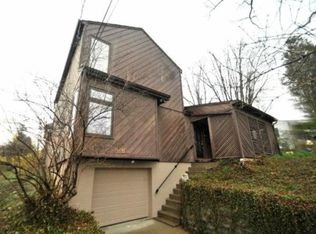Sold for $1,345,000
$1,345,000
3548 Grandin Rd, Cincinnati, OH 45226
5beds
4,917sqft
Single Family Residence
Built in 2004
0.36 Acres Lot
$1,390,900 Zestimate®
$274/sqft
$5,795 Estimated rent
Home value
$1,390,900
$1.27M - $1.53M
$5,795/mo
Zestimate® history
Loading...
Owner options
Explore your selling options
What's special
This beautiful custom built 5 bedroom home is situated in a private and secluded Mount Lookout location. The first floor features a two-story entry, formal study, and gourmet kitchen with high-end appliances. Other first floor features include great room with stone fireplace and 14' beamed ceiling, french doors to private stone patio, and a convenient family room/solarium. The first floor primary bedroom with custom closet system also includes a luxury ensuite bath with whirlpool tub and steam shower. Second floor offers three bedrooms; two bedrooms share a full bathroom, and the third bedroom has an ensuite bathroom. Walkout lower level features a large recreation room with gas fireplace, wet bar, exercise area, fifth bedroom, full bathroom, sauna, second study and laundry room. Exterior features include a blue stone private patio fireplace and barbeque. The lower rear yard includes a hot tub and treed privacy. Truly an ideal setting for luxury living and impressive entertaining.
Zillow last checked: 8 hours ago
Listing updated: March 11, 2025 at 07:50am
Listed by:
Gregory J Tassone 513-607-6400,
Coldwell Banker Realty 513-891-8500,
Joan E Wood 513-608-6559,
Coldwell Banker Realty
Bought with:
Stacie A Schoeplein, 2001011904
Sibcy Cline, Inc.
Source: Cincy MLS,MLS#: 1815198 Originating MLS: Cincinnati Area Multiple Listing Service
Originating MLS: Cincinnati Area Multiple Listing Service

Facts & features
Interior
Bedrooms & bathrooms
- Bedrooms: 5
- Bathrooms: 5
- Full bathrooms: 4
- 1/2 bathrooms: 1
Primary bedroom
- Features: Bath Adjoins, Walk-In Closet(s), Wall-to-Wall Carpet, Window Treatment
- Level: First
- Area: 240
- Dimensions: 16 x 15
Bedroom 2
- Level: Second
- Area: 238
- Dimensions: 17 x 14
Bedroom 3
- Level: Second
- Area: 208
- Dimensions: 16 x 13
Bedroom 4
- Level: Second
- Area: 260
- Dimensions: 20 x 13
Bedroom 5
- Level: Lower
- Area: 196
- Dimensions: 14 x 14
Primary bathroom
- Features: Built-In Shower Seat, Steam, Double Vanity, Jetted Tub, Window Treatment, Marb/Gran/Slate
Bathroom 1
- Features: Full
- Level: First
Bathroom 2
- Features: Full
- Level: Second
Bathroom 3
- Features: Full
- Level: Second
Bathroom 4
- Features: Full
- Level: Lower
Dining room
- Features: Chair Rail, Chandelier, Window Treatment, Wood Floor
- Level: First
- Area: 208
- Dimensions: 16 x 13
Family room
- Features: Tile Floor, Walkout, French Doors, Panel Walls
- Area: 266
- Dimensions: 19 x 14
Great room
- Features: Bookcases, Walkout, Window Treatment, Fireplace, Wood Floor
- Level: First
- Area: 336
- Dimensions: 21 x 16
Kitchen
- Features: Pantry, Counter Bar, Gourmet, Kitchen Island, Wood Cabinets, Wood Floor, Marble/Granite/Slate, Other
- Area: 256
- Dimensions: 16 x 16
Living room
- Area: 0
- Dimensions: 0 x 0
Office
- Features: Bookcases, Wall-to-Wall Carpet, French Doors, Window Treatment
- Level: First
- Area: 208
- Dimensions: 16 x 13
Heating
- Forced Air, Gas, Zoned, Other
Cooling
- Central Air
Appliances
- Included: Dishwasher, Dryer, Gas Cooktop, Hot Tap, Microwave, Oven/Range, Refrigerator, Warming Drawer, Washer, Humidifier, Gas Water Heater
Features
- High Ceilings, Beamed Ceilings, Crown Molding, Ceiling Fan(s), Recessed Lighting, Central Vacuum
- Doors: French Doors, Multi Panel Doors
- Windows: Bay/Bow, Slider, Casement, Double Hung, Wood Frames
- Basement: Full,Partially Finished,Concrete,Walk-Out Access,WW Carpet
- Number of fireplaces: 2
- Fireplace features: Brick, Stone, Gas, Outside, Basement, Great Room
Interior area
- Total structure area: 4,917
- Total interior livable area: 4,917 sqft
Property
Parking
- Total spaces: 2
- Parking features: On Street, Driveway
- Attached garage spaces: 2
- Has uncovered spaces: Yes
Features
- Levels: Two
- Stories: 2
- Patio & porch: Patio
- Exterior features: Barbecue, Fireplace, Yard Lights
- Has spa: Yes
- Spa features: Hot Tub
- Has view: Yes
- View description: Trees/Woods
Lot
- Size: 0.36 Acres
- Features: Flag Lot, Sprinklers, Wooded, Less than .5 Acre
Details
- Parcel number: 0250003006100
- Zoning description: Residential
- Other equipment: Sump Pump
Construction
Type & style
- Home type: SingleFamily
- Architectural style: Transitional
- Property subtype: Single Family Residence
Materials
- Brick
- Foundation: Concrete Perimeter
- Roof: Shingle
Condition
- New construction: No
- Year built: 2004
Utilities & green energy
- Gas: Natural
- Sewer: Public Sewer
- Water: Public
Community & neighborhood
Security
- Security features: Security System
Location
- Region: Cincinnati
HOA & financial
HOA
- Has HOA: No
Other
Other facts
- Listing terms: No Special Financing,Conventional
Price history
| Date | Event | Price |
|---|---|---|
| 3/10/2025 | Sold | $1,345,000-9.7%$274/sqft |
Source: | ||
| 2/13/2025 | Pending sale | $1,490,000$303/sqft |
Source: | ||
| 10/22/2024 | Price change | $1,490,000-6.3%$303/sqft |
Source: | ||
| 9/14/2024 | Listed for sale | $1,590,000$323/sqft |
Source: | ||
| 9/10/2024 | Pending sale | $1,590,000$323/sqft |
Source: | ||
Public tax history
| Year | Property taxes | Tax assessment |
|---|---|---|
| 2024 | $24,439 -18.9% | $386,750 -18.7% |
| 2023 | $30,131 +13.1% | $475,993 +25.7% |
| 2022 | $26,652 +1.3% | $378,788 |
Find assessor info on the county website
Neighborhood: Columbia-Tusculum
Nearby schools
GreatSchools rating
- 7/10Kilgour Elementary SchoolGrades: K-6Distance: 1 mi
- 6/10Clark Montessori High SchoolGrades: 7-12Distance: 1.2 mi
- 3/10Withrow University High SchoolGrades: 5-12Distance: 1.7 mi
Get a cash offer in 3 minutes
Find out how much your home could sell for in as little as 3 minutes with a no-obligation cash offer.
Estimated market value$1,390,900
Get a cash offer in 3 minutes
Find out how much your home could sell for in as little as 3 minutes with a no-obligation cash offer.
Estimated market value
$1,390,900

