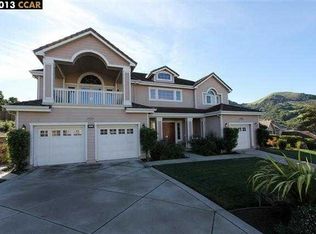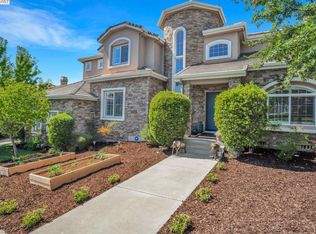Sold for $3,550,000 on 04/10/25
$3,550,000
3548 Ashbourne Cir, San Ramon, CA 94583
5beds
5,303sqft
Residential, Single Family Residence
Built in 2003
0.43 Acres Lot
$3,457,300 Zestimate®
$669/sqft
$7,784 Estimated rent
Home value
$3,457,300
$3.11M - $3.84M
$7,784/mo
Zestimate® history
Loading...
Owner options
Explore your selling options
What's special
This highly upgraded home offers breathtaking panoramic views within the gated Norris Canyon Estates. Every detail is meticulously crafted, with expansive windows that invite natural light to fill the open, airy spaces, all oriented to capture views from two sides. The interior boasts high-end finishes, from the sparkling crystal chandeliers and sconces to the Montigo electronic forced-air fireplace with programmable color displays, and a 75" 8K TV with built-in Martin Logan speakers for an immersive entertainment experience. The chef's kitchen is designed for both form and function, offering ample counter space, a large island, and premium GE Monogram appliances. The master suite is a private retreat, featuring sweeping views, a spa-like en-suite bathroom, and a walk-in closet. Outside, the meticulously landscaped grounds offer multiple outdoor living areas, perfect for relaxing or entertaining while taking in the stunning vistas. This home isn't just a residence—it's a lifestyle, offering the ultimate in comfort, elegance, and awe-inspiring views.
Zillow last checked: 8 hours ago
Listing updated: April 11, 2025 at 06:28am
Listed by:
Peter Kui DRE #01502878 925-264-8180,
Re/max Accord
Bought with:
Sirisha Sinha, DRE #01342758
Mlslisting
Source: CCAR,MLS#: 41088721
Facts & features
Interior
Bedrooms & bathrooms
- Bedrooms: 5
- Bathrooms: 6
- Full bathrooms: 5
- Partial bathrooms: 1
Bathroom
- Features: Stall Shower, Tub with Jets, Double Vanity, Walk-In Closet(s), Window
Kitchen
- Features: 220 Volt Outlet, Breakfast Bar, Breakfast Nook, Counter - Stone, Dishwasher, Double Oven, Eat In Kitchen, Garbage Disposal, Gas Range/Cooktop, Ice Maker Hookup, Island, Microwave, Oven Built-in, Pantry, Refrigerator, Self-Cleaning Oven, Updated Kitchen
Heating
- Zoned
Cooling
- Has cooling: Yes
Appliances
- Included: Dishwasher, Double Oven, Gas Range, Plumbed For Ice Maker, Microwave, Oven, Refrigerator, Self Cleaning Oven, Dryer, Washer
- Laundry: Common Area
Features
- Formal Dining Room, Breakfast Bar, Breakfast Nook, Pantry, Updated Kitchen
- Flooring: Tile, Vinyl, Carpet
- Windows: Window Coverings
- Number of fireplaces: 3
- Fireplace features: Family Room, Gas Starter, Living Room, Master Bedroom
Interior area
- Total structure area: 5,303
- Total interior livable area: 5,303 sqft
Property
Parking
- Total spaces: 4
- Parking features: Direct Access, Garage Door Opener
- Garage spaces: 4
Features
- Levels: Two
- Stories: 2
- Pool features: None
- Has spa: Yes
- Spa features: Bath
- Fencing: Fenced
- Has view: Yes
- View description: Hills, Panoramic, Valley
Lot
- Size: 0.43 Acres
- Features: Premium Lot, Back Yard, Front Yard, Side Yard
Details
- Parcel number: 2112800244
- Special conditions: Standard
- Other equipment: Irrigation Equipment
Construction
Type & style
- Home type: SingleFamily
- Architectural style: Contemporary
- Property subtype: Residential, Single Family Residence
Materials
- Stone, Stucco
- Foundation: Slab
- Roof: Tile
Condition
- Existing
- New construction: No
- Year built: 2003
Details
- Builder model: Menlo
- Builder name: Toll Brothers
Utilities & green energy
- Electric: Photovoltaics Third-Party Owned, Other Solar, 220 Volts in Kitchen, 220 Volts in Laundry
Community & neighborhood
Location
- Region: San Ramon
- Subdivision: Norris Canyon
HOA & financial
HOA
- Has HOA: Yes
- HOA fee: $250 monthly
- Amenities included: Pool, Gated, Tennis Court(s)
- Services included: Common Area Maint, Management Fee, Reserve Fund, Security
- Association name: NORRIS CANYON ESTATES
- Association phone: 925-830-4848
Price history
| Date | Event | Price |
|---|---|---|
| 4/10/2025 | Sold | $3,550,000+2.9%$669/sqft |
Source: | ||
| 3/20/2025 | Pending sale | $3,450,000$651/sqft |
Source: | ||
| 3/12/2025 | Listed for sale | $3,450,000+48.1%$651/sqft |
Source: | ||
| 1/17/2020 | Sold | $2,330,000-0.9%$439/sqft |
Source: | ||
| 11/12/2019 | Pending sale | $2,350,000$443/sqft |
Source: Compass #40886837 Report a problem | ||
Public tax history
| Year | Property taxes | Tax assessment |
|---|---|---|
| 2025 | $30,757 +2.1% | $2,548,189 +2% |
| 2024 | $30,131 +1.5% | $2,498,225 +2% |
| 2023 | $29,689 +2.8% | $2,449,242 +2% |
Find assessor info on the county website
Neighborhood: 94583
Nearby schools
GreatSchools rating
- 8/10Bollinger Canyon Elementary SchoolGrades: K-5Distance: 1.3 mi
- 8/10Iron Horse Middle SchoolGrades: 6-8Distance: 2.3 mi
- 9/10California High SchoolGrades: 9-12Distance: 2.5 mi
Schools provided by the listing agent
- District: San Ramon Valley (925) 552-5500
Source: CCAR. This data may not be complete. We recommend contacting the local school district to confirm school assignments for this home.
Get a cash offer in 3 minutes
Find out how much your home could sell for in as little as 3 minutes with a no-obligation cash offer.
Estimated market value
$3,457,300
Get a cash offer in 3 minutes
Find out how much your home could sell for in as little as 3 minutes with a no-obligation cash offer.
Estimated market value
$3,457,300

