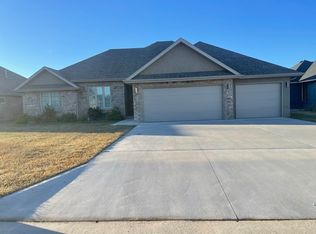Sold on 02/24/23
Price Unknown
3547 W Whiteside St, Springfield, MO 65807
4beds
2,380sqft
SingleFamily
Built in 2019
0.28 Acres Lot
$464,200 Zestimate®
$--/sqft
$2,502 Estimated rent
Home value
$464,200
$441,000 - $487,000
$2,502/mo
Zestimate® history
Loading...
Owner options
Explore your selling options
What's special
Quality construction with attention to detail throughout. All brick with 4 Bedrooms, 2 1/2 Baths, Living Room with gas log Fireplace, Kitchen/Casual Dining + separate Formal Dining. Today's modern colors displayed throughout. Custom woodwork and cabinetry. Granite counters. Beautiful hardwood flooring as well as plush carpeting. Quality kitchen appliances. 3-car Garage. About 45 days out. More details and more pictures to come.
Facts & features
Interior
Bedrooms & bathrooms
- Bedrooms: 4
- Bathrooms: 3
- Full bathrooms: 2
- 1/2 bathrooms: 1
Heating
- Forced air, Gas
Cooling
- Central
Appliances
- Included: Dishwasher, Garbage disposal, Microwave
- Laundry: W/D Hookup
Features
- Walk-In Closet(s), Granite Counters, Kitchen/Dining Combo, Walk-In Shower, Formal Dining
- Flooring: Tile, Carpet, Hardwood
- Windows: Double Pane Windows
- Attic: Pull Down Stairs
- Has fireplace: Yes
- Fireplace features: Gas, Stone
Interior area
- Structure area source: Owner
- Total interior livable area: 2,380 sqft
- Finished area below ground: 0.00
Property
Parking
- Parking features: Garage - Attached
Features
- Patio & porch: Patio/Covered
- Exterior features: Brick
Lot
- Size: 0.28 Acres
- Features: Cul de Sac
Details
- Parcel number: 1332100058
Construction
Type & style
- Home type: SingleFamily
- Architectural style: Ranch, Traditional, 1 STORY
Materials
- Foundation: Crawl/Raised
- Roof: Composition
Condition
- Year built: 2019
Utilities & green energy
- Gas: Natural
- Sewer: Public Sewer
- Water: City Water
Green energy
- Green verification: 90+ Furnace Rating, High Efficiency HVAC
- Energy efficient items: Water Heater, HVAC, Thermostat, 90+ Furnace Rating
Community & neighborhood
Location
- Region: Springfield
Other
Other facts
- Sewer: Public Sewer
- Flooring: Carpet, Tile, Hardwood
- Heating: Forced Air, Natural Gas, Central
- NewConstructionYN: true
- Appliances: Dishwasher, Disposal, Microwave, Wall Oven-Elec, Cooktop-Gas
- FireplaceYN: true
- ArchitecturalStyle: Ranch, Traditional, 1 STORY
- GarageYN: true
- AttachedGarageYN: true
- HeatingYN: true
- CoolingYN: true
- FireplaceFeatures: Gas, Stone
- CurrentFinancing: Conventional, FHA, VA, Cash
- Roof: Composition
- WindowFeatures: Double Pane Windows
- GreenEnergyEfficient: Water Heater, HVAC, Thermostat, 90+ Furnace Rating
- Cooling: Central Air Conditioning, Ceiling Fan(s), Electric
- HomeWarrantyYN: True
- CoveredSpaces: 3
- RoadFrontageType: City Street
- BuildingAreaSource: Owner
- LivingAreaSource: Owner
- PublicSurveySection: 32
- LotSizeSource: Assessor
- BelowGradeFinishedAreaSource: Owner
- BelowGradeFinishedArea: 0.00
- InteriorFeatures: Walk-In Closet(s), Granite Counters, Kitchen/Dining Combo, Walk-In Shower, Formal Dining
- FoundationDetails: Crawl Space
- CurrentUse: Single Family
- Attic: Pull Down Stairs
- WaterSource: City Water
- LotFeatures: Cul de Sac
- PublicSurveyTownship: 29N
- LaundryFeatures: W/D Hookup
- Gas: Natural
- PatioAndPorchFeatures: Patio/Covered
- RoadSurfaceType: Street - Asphalt, Drive - Concrete
- ExteriorFeatures: Sprinkler/In-Ground, Gutters & Downspouts
- LotDimensionsSource: Assessor
- AboveGradeFinishedAreaSource: Owner
- ParkingFeatures: 3+ Car Attached Garage
- ConstructionMaterials: Brick (All)
- GreenBuildingVerificationType: 90+ Furnace Rating, High Efficiency HVAC
- CoListAgentEmail: laura@tomkissee.com
- CoListAgentFullName: Laura L. Peterson
- MlsStatus: Pending
- Road surface type: Street - Asphalt, Drive - Concrete
Price history
| Date | Event | Price |
|---|---|---|
| 2/24/2023 | Sold | -- |
Source: Agent Provided | ||
Public tax history
| Year | Property taxes | Tax assessment |
|---|---|---|
| 2024 | $4,177 +2% | $73,400 |
| 2023 | $4,094 +16.2% | $73,400 +17.3% |
| 2022 | $3,524 0% | $62,590 |
Find assessor info on the county website
Neighborhood: 65807
Nearby schools
GreatSchools rating
- 10/10Price Elementary SchoolGrades: K-5Distance: 7.7 mi
- 6/10Republic Middle SchoolGrades: 6-8Distance: 7.5 mi
- 8/10Republic High SchoolGrades: 9-12Distance: 4.5 mi
Schools provided by the listing agent
- Elementary: Republic
- Middle: Republic
- High: Republic
Source: The MLS. This data may not be complete. We recommend contacting the local school district to confirm school assignments for this home.
