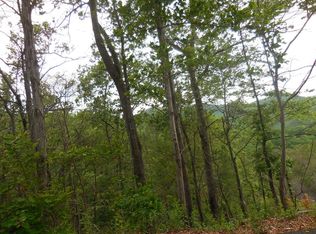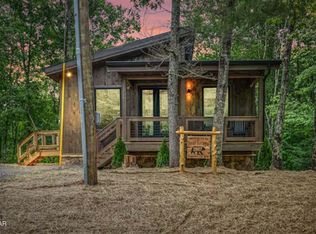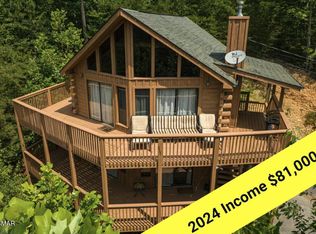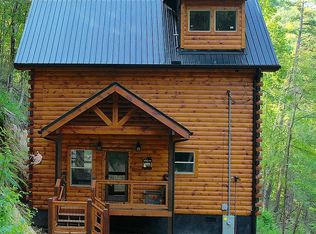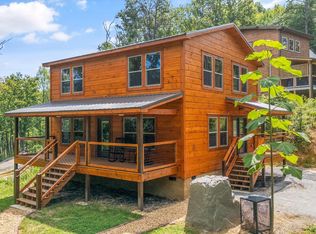Brand new cabin completed January 2025. 2-bedroom, 2 bathrooms with a loft in desirable Shagbark! Home is on lower area of the community close to entrance with no steep hills to climb so year around access to owners/renters. Home comes fully furnished and is ready to move in or use for short-term or overnight renters! Home is sitting on 6.3 acres of tranquil land to enjoy the great outdoors. Has a small stream that comes down the mountain along the side. Sit on the front or rear porch and enjoy nature while sipping your favorite beverage or just reading a book. Great investment opportunity and potential for income production. Get in on this cabin while it's still available. Owners have paid for a garage space at the office a year in advance and new owners can assume it, garage spaces are limited.
New construction
Price cut: $50.9K (12/10)
$649,000
3547 Sugar Maple Loop Rd, Sevierville, TN 37862
2beds
1,550sqft
Est.:
Cabin, Residential
Built in 2025
6.3 Acres Lot
$638,800 Zestimate®
$419/sqft
$75/mo HOA
What's special
Small streamRear porchBrand new cabin
- 212 days |
- 676 |
- 44 |
Zillow last checked: 8 hours ago
Listing updated: December 09, 2025 at 05:19pm
Listed by:
Jason Calabrese 321-432-3590,
Keller Williams Smoky Mountain 865-999-8601
Source: GSMAR, GSMMLS,MLS#: 306536
Tour with a local agent
Facts & features
Interior
Bedrooms & bathrooms
- Bedrooms: 2
- Bathrooms: 2
- Full bathrooms: 2
- Main level bathrooms: 1
- Main level bedrooms: 1
Heating
- Ductless, Electric
Cooling
- Ductless, Electric
Appliances
- Included: Dishwasher, Disposal, Dryer, Electric Range, Electric Water Heater, Microwave, Range Hood, Self Cleaning Oven, Washer, Water Softener Owned
- Laundry: In Hall, Inside, Main Level
Features
- Cathedral Ceiling(s), Ceiling Fan(s), Eat-in Kitchen, Great Room, Kitchen/Dining Combo
- Flooring: Carpet, Tile
- Windows: Screens
- Basement: None
- Number of fireplaces: 1
- Fireplace features: Electric
- Furnished: Yes
Interior area
- Total structure area: 1,550
- Total interior livable area: 1,550 sqft
- Finished area above ground: 1,550
- Finished area below ground: 0
Video & virtual tour
Property
Parking
- Parking features: Asphalt, Driveway
Features
- Levels: Two
- Stories: 2
- Patio & porch: Covered, Patio, Porch
- Exterior features: Rain Gutters
- Pool features: Community, Association
- Fencing: None
Lot
- Size: 6.3 Acres
- Features: Irregular Lot, Steep Slope
Details
- Parcel number: 113F A 001.00
- Zoning: residential
Construction
Type & style
- Home type: SingleFamily
- Architectural style: Cabin
- Property subtype: Cabin, Residential
Materials
- Log
- Roof: Metal
Condition
- New Construction
- New construction: Yes
- Year built: 2025
Utilities & green energy
- Electric: 220 Volts
- Sewer: Septic Tank
- Water: Well
- Utilities for property: Electricity Available, Electricity Connected, Internet Available, Internet Connected
Community & HOA
Community
- Features: Clubhouse, Pool
- Subdivision: Shagbark
HOA
- Has HOA: Yes
- Amenities included: Clubhouse, Management, Picnic Area, Pool, Recreation Facilities, Storage
- HOA fee: $75 monthly
- HOA name: shagbark
- HOA phone: 865-429-3838
Location
- Region: Sevierville
Financial & listing details
- Price per square foot: $419/sqft
- Annual tax amount: $22
- Date on market: 5/20/2025
- Listing terms: Cash,Conventional,FHA,USDA Loan
- Electric utility on property: Yes
- Road surface type: Paved
Estimated market value
$638,800
$607,000 - $671,000
Not available
Price history
Price history
| Date | Event | Price |
|---|---|---|
| 12/10/2025 | Price change | $649,000-7.3%$419/sqft |
Source: | ||
| 9/3/2025 | Price change | $699,900-4.1%$452/sqft |
Source: | ||
| 6/19/2025 | Price change | $729,900-6.4%$471/sqft |
Source: | ||
| 5/18/2025 | Listed for sale | $779,900$503/sqft |
Source: | ||
Public tax history
Public tax history
Tax history is unavailable.BuyAbility℠ payment
Est. payment
$3,580/mo
Principal & interest
$3137
Home insurance
$227
Other costs
$216
Climate risks
Neighborhood: 37862
Nearby schools
GreatSchools rating
- 6/10Wearwood Elementary SchoolGrades: K-8Distance: 1.6 mi
- 6/10Pigeon Forge High SchoolGrades: 10-12Distance: 5.8 mi
- 2/10Pigeon Forge Primary SchoolGrades: PK-3Distance: 3.5 mi
- Loading
- Loading
