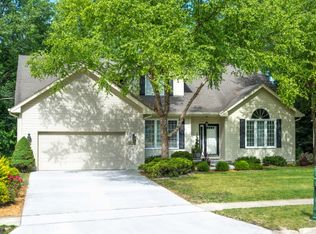Sold for $487,500
$487,500
3547 SW 29th St, Des Moines, IA 50321
5beds
2,188sqft
Single Family Residence
Built in 1992
0.37 Acres Lot
$488,400 Zestimate®
$223/sqft
$2,769 Estimated rent
Home value
$488,400
$454,000 - $523,000
$2,769/mo
Zestimate® history
Loading...
Owner options
Explore your selling options
What's special
Nestled in sought-after area, this South Side Gem has been lovingly cared for 25 years. Spacious 3600+SF Ranch sits on established cul-de-sac, surrounded by breathtaking lndscpng overlooking tranquil creek & mature trees offering privacy. Architecture that wows w/vaulted ceilings, gorgeous hdwd flrs, white walls & pristine carpet. You'll fall in love w/this one! Vaulted hearth rm, brick accented gas start wd fireplace, skylights add to ambiance. Opens to custom designed kitchen featuring Kitchenaid dble oven, bosch DW, pullout drawers, soft close & dovetail hinges. Entertain in style in dining room, have conversations in flex space / transform to a piano room. Retreat to primary bdrm thru double doors w/ a luxurious bath, walkin shower, dual sinks, whirlpool tub, toilet rm, + giant walkin closet. Relax w/an evening nightcap on the expansive deck. 1st floor laundry, pantry, 2 guest rms & bath round out this level. Endless possibilities in LL w/tall ceilings & storage galore! Game room (pool table negotiable), grab a beverage from wet bar, huge bedroom for guests/teen plus bonus rooms = home office or hobby. Stairs from garage lead to 1 of the storage rooms. Walkout to nice patio, exterior storage under deck. Walk to Jefferson Elem, close to airport, bike trails, Gray’s Lake, etc. Updates over the yrs: windows, siding, roof, leaf guard, irrigation, central vac, home SS w/built-in speakers in many rooms & deck, cedar closet, radon mitigation, landscape lighting, furnace, air.
Zillow last checked: 8 hours ago
Listing updated: June 21, 2024 at 01:40pm
Listed by:
Jennifer Clark (515)208-2255,
Century 21 Signature
Bought with:
Lyndsey Lamb
Guardian Real Estate Group
Source: DMMLS,MLS#: 694234 Originating MLS: Des Moines Area Association of REALTORS
Originating MLS: Des Moines Area Association of REALTORS
Facts & features
Interior
Bedrooms & bathrooms
- Bedrooms: 5
- Bathrooms: 4
- Full bathrooms: 3
- 3/4 bathrooms: 1
- Main level bedrooms: 3
Heating
- Forced Air, Gas, Natural Gas
Cooling
- Central Air
Appliances
- Included: Dryer, Dishwasher, Microwave, Refrigerator, Stove, Washer
- Laundry: Main Level
Features
- Wet Bar, Central Vacuum, Dining Area, Separate/Formal Dining Room, Eat-in Kitchen, Fireplace, Cable TV, Window Treatments
- Flooring: Carpet, Hardwood, Tile
- Basement: Finished,Walk-Out Access
- Number of fireplaces: 1
- Fireplace features: Wood Burning, Fireplace Screen
Interior area
- Total structure area: 2,188
- Total interior livable area: 2,188 sqft
- Finished area below ground: 1,500
Property
Parking
- Total spaces: 2
- Parking features: Attached, Garage, Two Car Garage
- Attached garage spaces: 2
Features
- Patio & porch: Deck, Open, Patio
- Exterior features: Deck, Fence, Sprinkler/Irrigation, Play Structure, Patio, Storage
- Fencing: Partial
Lot
- Size: 0.37 Acres
- Features: Irregular Lot
Details
- Additional structures: Storage
- Parcel number: 01004111401000
- Zoning: R
Construction
Type & style
- Home type: SingleFamily
- Architectural style: Ranch
- Property subtype: Single Family Residence
Materials
- Cement Siding
- Foundation: Block, Poured
- Roof: Asphalt,Shingle
Condition
- Year built: 1992
Utilities & green energy
- Sewer: Public Sewer
- Water: Public
Community & neighborhood
Security
- Security features: Smoke Detector(s)
Location
- Region: Des Moines
Other
Other facts
- Listing terms: Cash,Conventional
- Road surface type: Concrete
Price history
| Date | Event | Price |
|---|---|---|
| 6/21/2024 | Sold | $487,500-1%$223/sqft |
Source: | ||
| 5/15/2024 | Pending sale | $492,500$225/sqft |
Source: | ||
| 4/29/2024 | Listed for sale | $492,500+100.6%$225/sqft |
Source: | ||
| 3/30/1999 | Sold | $245,500$112/sqft |
Source: Public Record Report a problem | ||
Public tax history
| Year | Property taxes | Tax assessment |
|---|---|---|
| 2024 | $8,194 -2.7% | $434,000 |
| 2023 | $8,420 +0.8% | $434,000 +18.5% |
| 2022 | $8,354 -6.4% | $366,100 |
Find assessor info on the county website
Neighborhood: Southwestern Hills
Nearby schools
GreatSchools rating
- 3/10Jefferson Elementary SchoolGrades: K-5Distance: 0.4 mi
- 3/10Brody Middle SchoolGrades: 6-8Distance: 0.3 mi
- 1/10Lincoln High SchoolGrades: 9-12Distance: 1.6 mi
Schools provided by the listing agent
- District: Des Moines Independent
Source: DMMLS. This data may not be complete. We recommend contacting the local school district to confirm school assignments for this home.
Get pre-qualified for a loan
At Zillow Home Loans, we can pre-qualify you in as little as 5 minutes with no impact to your credit score.An equal housing lender. NMLS #10287.
