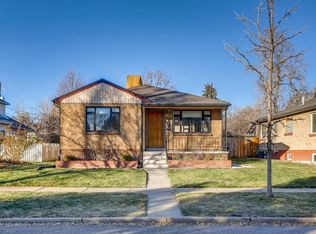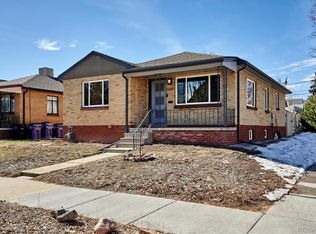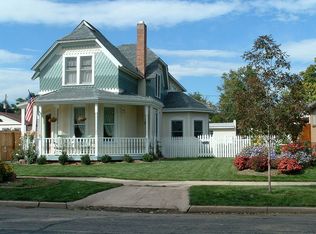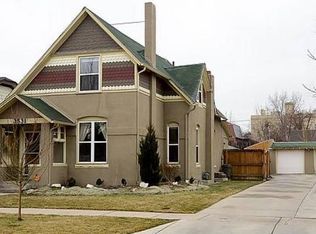Sold for $900,000
$900,000
3547 N Decatur Street, Denver, CO 80211
4beds
2,240sqft
Single Family Residence
Built in 1954
5,440 Square Feet Lot
$865,100 Zestimate®
$402/sqft
$3,657 Estimated rent
Home value
$865,100
$813,000 - $917,000
$3,657/mo
Zestimate® history
Loading...
Owner options
Explore your selling options
What's special
Incredible Opportunity with Dream Garage | 4 Bed | 2 Bath | 2,240 Sq Ft | Zoned duplex or ADU !
Located in the heart of Potter Highlands, this fully renovated 4-bedroom, 2-bathroom home offers 2,240 square feet of finished living space. Flooded with light this home has been updated with new paint throughout, refinished hardwoods and updated bathrooms. The kitchen has been updated with new appliances, butcher block countertops and an open bar seating area! Downstairs you'll enjoy a large family room with a bonus office area, laundry room, a crafts workbench area, and ample storage. With U-TU-B zoning, this is a great opportunity for a house hack / Accessory Dwelling Unit! Don't miss this INCREDIBLE GARAGE! The 30' x 31' heated garage is a true car enthusiast’s dream, built with a 12' tall door to accommodate oversized vehicles or whatever project or motorized passions feed your soul. The garage also includes a mezzanine office space perfect for a getaway spot or planning that next project. Due to Denver's tightening of zoning rules you'd never be able to build a garage like this today! You'll love the great backyard and covered patio area. Located in the sought-after Potter Highlands neighborhood, the home boasts a Walk Score of 84, making it easy to stroll to over 50 bars and restaurants and cafes, plus Denver’s major sporting venues, in just minutes. This is a rare blend of thoughtful renovation, flexible zoning, and unmatched garage space. Don’t miss your chance!
Zillow last checked: 8 hours ago
Listing updated: August 18, 2025 at 01:55pm
Listed by:
Adam Mackstaller 720-300-0280 adam@banyanrealestate.com,
Banyan Real Estate LLC
Bought with:
Victoria Macaskill, 40037575
Denver Homes
Source: REcolorado,MLS#: 1948589
Facts & features
Interior
Bedrooms & bathrooms
- Bedrooms: 4
- Bathrooms: 2
- Full bathrooms: 1
- 3/4 bathrooms: 1
- Main level bathrooms: 1
- Main level bedrooms: 3
Bedroom
- Level: Main
Bedroom
- Level: Main
Bedroom
- Level: Main
Bedroom
- Level: Basement
Bathroom
- Level: Main
Bathroom
- Level: Basement
Heating
- Forced Air, Natural Gas
Cooling
- Central Air, Evaporative Cooling
Features
- Butcher Counters
- Flooring: Carpet, Tile, Vinyl, Wood
- Basement: Finished,Full
Interior area
- Total structure area: 2,240
- Total interior livable area: 2,240 sqft
- Finished area above ground: 1,120
- Finished area below ground: 1,120
Property
Parking
- Total spaces: 4
- Parking features: Dry Walled, Heated Garage, Oversized, Oversized Door
- Garage spaces: 3
- Details: Off Street Spaces: 1
Features
- Levels: One
- Stories: 1
- Patio & porch: Covered, Patio
- Fencing: Full
Lot
- Size: 5,440 sqft
Details
- Parcel number: 229117021
- Special conditions: Standard
Construction
Type & style
- Home type: SingleFamily
- Architectural style: Traditional
- Property subtype: Single Family Residence
Materials
- Brick
- Foundation: Concrete Perimeter
- Roof: Composition
Condition
- Updated/Remodeled
- Year built: 1954
Utilities & green energy
- Electric: 220 Volts in Garage
- Sewer: Public Sewer
- Water: Public
Community & neighborhood
Location
- Region: Denver
- Subdivision: Highland
Other
Other facts
- Listing terms: Cash,Conventional,Jumbo,VA Loan
- Ownership: Individual
- Road surface type: Alley Paved
Price history
| Date | Event | Price |
|---|---|---|
| 8/18/2025 | Sold | $900,000+0.6%$402/sqft |
Source: | ||
| 7/21/2025 | Pending sale | $895,000$400/sqft |
Source: | ||
| 7/18/2025 | Listed for sale | $895,000$400/sqft |
Source: | ||
Public tax history
Tax history is unavailable.
Neighborhood: Highland
Nearby schools
GreatSchools rating
- 3/10Columbian Elementary SchoolGrades: PK-5Distance: 0.4 mi
- 9/10Skinner Middle SchoolGrades: 6-8Distance: 0.7 mi
- 5/10North High SchoolGrades: 9-12Distance: 0.4 mi
Schools provided by the listing agent
- Elementary: Columbian
- Middle: Skinner
- High: North
- District: Denver 1
Source: REcolorado. This data may not be complete. We recommend contacting the local school district to confirm school assignments for this home.
Get a cash offer in 3 minutes
Find out how much your home could sell for in as little as 3 minutes with a no-obligation cash offer.
Estimated market value$865,100
Get a cash offer in 3 minutes
Find out how much your home could sell for in as little as 3 minutes with a no-obligation cash offer.
Estimated market value
$865,100



