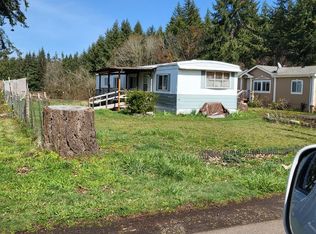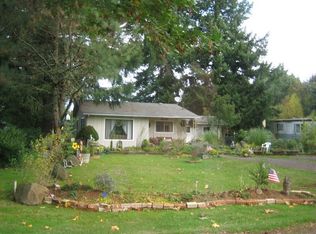One of a kind end of street, peaceful location. Backs to field and Weyerhauser timberland. This lovely three bedroom home also has a den with walk in. Large open floor plan. Kitchen with all appliances and island. View of woods from windows. Clean and move in ready! Fenced back yard, storage building. Fabulous!
This property is off market, which means it's not currently listed for sale or rent on Zillow. This may be different from what's available on other websites or public sources.

