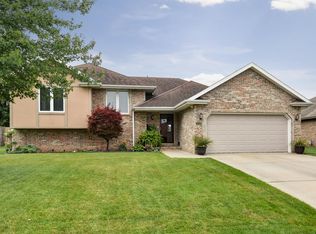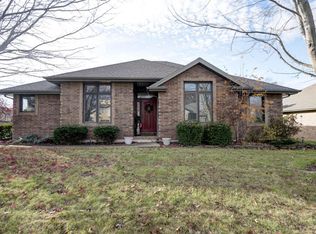Located in southwest Springfield, this beautiful brick, four bedroom, three bath.With newer windows and a remodeled basement including flooring and a sump pump this home has impressive curb appeal. . The upper level offers three bedrooms, with the fourth bedroom being located on the lower level. Ideally located near great schools, as well as restaurants and recreations!
This property is off market, which means it's not currently listed for sale or rent on Zillow. This may be different from what's available on other websites or public sources.


