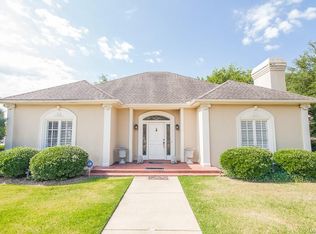Custom Built for original owner-1991. Very well maintained and loved over the years. Nice floorplan-Large master with sitting area and huge bath with separate vanities, garden tub and separate shower.Greatroom with fireplace and gas logs. Dining room currently used as office. Large breakfast room with bar and built in cabinets. Plantation shutters throughout. Private backyard with 2 car carport, storage, deck, workshop and garden area. Very conveniently located to interstate, grocery, shopping, restaurants, churches and Vaughn Rd park--walk to park! Take a look -must see. Call your favorite Realtor to view. Easy to show.
This property is off market, which means it's not currently listed for sale or rent on Zillow. This may be different from what's available on other websites or public sources.
