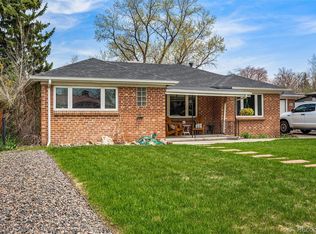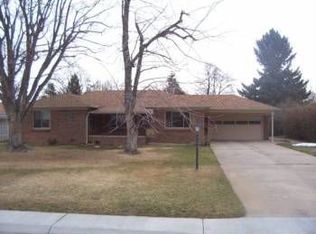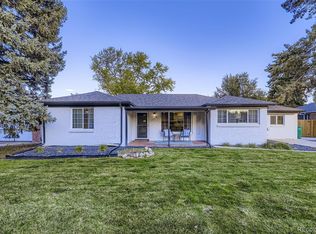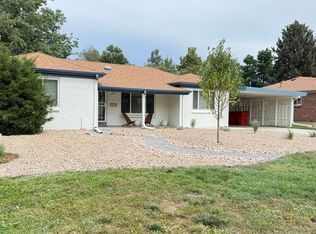Sold for $812,000 on 10/02/23
$812,000
3546 Newland Street, Wheat Ridge, CO 80033
3beds
1,653sqft
Single Family Residence
Built in 1949
9,797 Square Feet Lot
$769,100 Zestimate®
$491/sqft
$2,837 Estimated rent
Home value
$769,100
$731,000 - $808,000
$2,837/mo
Zestimate® history
Loading...
Owner options
Explore your selling options
What's special
Built in 1949 on an expansive lot, this charming ranch-style residence beams with timeless character. Picturesque landscaping and a unique rock wall surround a front porch w/ a pergola. Enter into a light-filled layout glowing w/ newly refinished hardwood flooring. A cozy living area features coved ceilings and a large picture window. Enjoy late-morning brunch in a dining area opening into an updated galley kitchen boasting concrete countertops and stainless steel appliances w/ a gas stove. Natural light pours into a living area addition through skylights and a vast wall of windows. Sliding glass doors open seamlessly to a patio and a lush backyard w/ mature trees, a fire pit area and bar/shed. Retreat to a private primary suite flaunting built-in storage and an updated bath w/ heated floors and a dual vanity w/ concrete countertop. Two additional bedrooms are complemented by an updated bath. An ideal location affords easy access to Highlands, Tennyson, Sloan’s Lake, downtown and more. OPEN HOUSE: 12-3PM SAT 9/15 + SUN 9/16
Zillow last checked: 8 hours ago
Listing updated: October 03, 2023 at 09:33am
Listed by:
Amy L Anderson 303-888-4936 anderson@milehimodern.com,
Milehimodern
Bought with:
Rachel Sivak, 100088049
Fantastic Frank Colorado
Source: REcolorado,MLS#: 2128406
Facts & features
Interior
Bedrooms & bathrooms
- Bedrooms: 3
- Bathrooms: 2
- Full bathrooms: 1
- 3/4 bathrooms: 1
- Main level bathrooms: 2
- Main level bedrooms: 3
Primary bedroom
- Level: Main
Bedroom
- Level: Main
Bedroom
- Level: Main
Primary bathroom
- Level: Main
Bathroom
- Level: Main
Dining room
- Level: Main
Family room
- Level: Main
Kitchen
- Level: Main
Laundry
- Level: Main
Living room
- Level: Main
Heating
- Forced Air
Cooling
- Central Air
Appliances
- Included: Dishwasher, Dryer, Microwave, Oven, Range, Refrigerator, Washer
Features
- Built-in Features, Ceiling Fan(s), Concrete Counters, High Ceilings, No Stairs, Open Floorplan, Pantry, Primary Suite, Smart Thermostat
- Flooring: Tile, Wood
- Windows: Double Pane Windows, Skylight(s), Window Coverings
- Basement: Crawl Space
Interior area
- Total structure area: 1,653
- Total interior livable area: 1,653 sqft
- Finished area above ground: 1,653
Property
Parking
- Total spaces: 1
- Parking features: Oversized
- Attached garage spaces: 1
Features
- Levels: One
- Stories: 1
- Patio & porch: Front Porch, Patio
- Exterior features: Fire Pit, Garden, Lighting, Private Yard, Rain Gutters
- Fencing: Full
Lot
- Size: 9,797 sqft
- Features: Landscaped, Level, Many Trees, Sprinklers In Front
Details
- Parcel number: 023680
- Zoning: R-2
- Special conditions: Standard
Construction
Type & style
- Home type: SingleFamily
- Architectural style: Traditional
- Property subtype: Single Family Residence
Materials
- Brick, Other, Wood Siding
- Foundation: Concrete Perimeter
- Roof: Composition
Condition
- Updated/Remodeled
- Year built: 1949
Utilities & green energy
- Sewer: Public Sewer
- Water: Public
- Utilities for property: Cable Available, Electricity Connected, Internet Access (Wired), Natural Gas Connected, Phone Available
Community & neighborhood
Security
- Security features: Carbon Monoxide Detector(s)
Location
- Region: Wheat Ridge
- Subdivision: Wheat Ridge
Other
Other facts
- Listing terms: Cash,Conventional,Other
- Ownership: Individual
- Road surface type: Paved
Price history
| Date | Event | Price |
|---|---|---|
| 10/2/2023 | Sold | $812,000+9.4%$491/sqft |
Source: | ||
| 7/13/2022 | Sold | $742,000+6%$449/sqft |
Source: Public Record Report a problem | ||
| 6/20/2022 | Pending sale | $700,000$423/sqft |
Source: | ||
| 6/15/2022 | Listed for sale | $700,000+129.5%$423/sqft |
Source: | ||
| 12/18/2014 | Sold | $305,000+8.9%$185/sqft |
Source: Public Record Report a problem | ||
Public tax history
| Year | Property taxes | Tax assessment |
|---|---|---|
| 2024 | $3,144 +17.4% | $35,961 |
| 2023 | $2,679 -1.4% | $35,961 +19.5% |
| 2022 | $2,716 +9% | $30,089 -2.8% |
Find assessor info on the county website
Neighborhood: 80033
Nearby schools
GreatSchools rating
- 5/10Stevens Elementary SchoolGrades: PK-5Distance: 0.6 mi
- 5/10Everitt Middle SchoolGrades: 6-8Distance: 2.1 mi
- 7/10Wheat Ridge High SchoolGrades: 9-12Distance: 1.9 mi
Schools provided by the listing agent
- Elementary: Stevens
- Middle: Everitt
- High: Wheat Ridge
- District: Jefferson County R-1
Source: REcolorado. This data may not be complete. We recommend contacting the local school district to confirm school assignments for this home.
Get a cash offer in 3 minutes
Find out how much your home could sell for in as little as 3 minutes with a no-obligation cash offer.
Estimated market value
$769,100
Get a cash offer in 3 minutes
Find out how much your home could sell for in as little as 3 minutes with a no-obligation cash offer.
Estimated market value
$769,100



