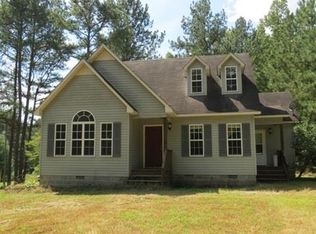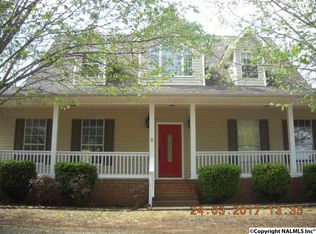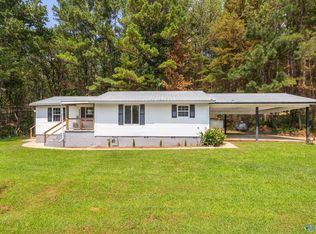Sold for $360,000
$360,000
3546 Little Wills Valley Rd, Attalla, AL 35954
5beds
5,058sqft
Single Family Residence
Built in 1995
1 Acres Lot
$364,100 Zestimate®
$71/sqft
$3,375 Estimated rent
Home value
$364,100
Estimated sales range
Not available
$3,375/mo
Zestimate® history
Loading...
Owner options
Explore your selling options
What's special
Welcome to Little Wills Valley! This charming 5 bedroom, 4 bath home is your slice of heaven on 1 acre in the county! The main level features a spacious kitchen with island, large living room with gas fireplace, primary suite all with crown molding, and 3 more bedrooms. The finished basement offers a kitchenette, den, bedroom, media room, gym, office, craft area, 2nd laundry, and private entrance—ideal for a mother-in-law suite. Fenced in yard with utility sheds for additional storage. Room to relax, host, and create memories—inside and out. A rare find with space for everyone surrounded by a country setting!
Zillow last checked: 8 hours ago
Listing updated: November 21, 2025 at 12:18pm
Listed by:
Laura Walden 256-490-9430,
ERA King Real Estate
Bought with:
Raven Hughes, 168164
Keller Williams Gadsden
Source: ValleyMLS,MLS#: 21887253
Facts & features
Interior
Bedrooms & bathrooms
- Bedrooms: 5
- Bathrooms: 5
- Full bathrooms: 4
- 1/2 bathrooms: 1
Primary bedroom
- Features: Crown Molding, Walk-In Closet(s), LVP
- Level: First
- Area: 289
- Dimensions: 17 x 17
Bedroom 2
- Features: Ceiling Fan(s), Wood Floor
- Level: First
- Area: 168
- Dimensions: 14 x 12
Bedroom 3
- Features: Ceiling Fan(s), Wood Floor
- Level: First
- Area: 121
- Dimensions: 11 x 11
Bedroom 4
- Features: Wood Floor
- Level: First
- Area: 99
- Dimensions: 11 x 9
Bedroom 5
- Features: Tile
- Level: Basement
- Area: 224
- Dimensions: 14 x 16
Dining room
- Features: Ceiling Fan(s), Crown Molding, Wood Floor
- Level: First
- Area: 168
- Dimensions: 14 x 12
Family room
- Features: Tile
- Level: Basement
- Area: 375
- Dimensions: 15 x 25
Kitchen
- Features: Crown Molding, Kitchen Island, Pantry, Tile
- Level: First
- Area: 238
- Dimensions: 14 x 17
Living room
- Features: Ceiling Fan(s), Crown Molding, Recessed Lighting, Wood Floor
- Level: First
- Area: 700
- Dimensions: 28 x 25
Office
- Features: Tile
- Level: Basement
- Area: 165
- Dimensions: 11 x 15
Bonus room
- Features: Tile
- Level: Basement
- Area: 208
- Dimensions: 13 x 16
Game room
- Features: Tile
- Level: Basement
- Area: 154
- Dimensions: 14 x 11
Heating
- Central 2+, Electric, Propane
Cooling
- Multi Units, Electric
Appliances
- Included: Range, Dishwasher, Refrigerator, Electric Water Heater
Features
- Windows: Double Pane Windows
- Basement: Basement
- Number of fireplaces: 2
- Fireplace features: Gas Log, Two
Interior area
- Total interior livable area: 5,058 sqft
Property
Parking
- Total spaces: 1
- Parking features: Carport, Circular Driveway, Driveway-Concrete, Driveway-Gravel
- Carport spaces: 1
Accessibility
- Accessibility features: 36 Inch Doors, Stall Shower, Accessible Doors
Features
- Levels: Two
- Stories: 2
- Patio & porch: Covered Patio, Covered Porch, Front Porch
Lot
- Size: 1 Acres
- Features: Cleared
Details
- Parcel number: 0204180000006.001
Construction
Type & style
- Home type: SingleFamily
- Architectural style: Ranch
- Property subtype: Single Family Residence
Condition
- New construction: No
- Year built: 1995
Utilities & green energy
- Sewer: Septic Tank
- Water: Public, Well
Green energy
- Energy efficient items: Water Heater
Community & neighborhood
Location
- Region: Attalla
- Subdivision: Metes And Bounds
Price history
| Date | Event | Price |
|---|---|---|
| 11/21/2025 | Sold | $360,000-7.7%$71/sqft |
Source: | ||
| 11/11/2025 | Contingent | $389,900$77/sqft |
Source: | ||
| 8/22/2025 | Price change | $389,900-6%$77/sqft |
Source: | ||
| 7/15/2025 | Listed for sale | $415,000$82/sqft |
Source: | ||
| 7/10/2025 | Contingent | $415,000$82/sqft |
Source: | ||
Public tax history
| Year | Property taxes | Tax assessment |
|---|---|---|
| 2025 | $1,009 | $29,380 |
| 2024 | $1,009 | $29,380 |
| 2023 | $1,009 +26.3% | $29,380 +24.8% |
Find assessor info on the county website
Neighborhood: 35954
Nearby schools
GreatSchools rating
- 8/10Duck Springs Elementary SchoolGrades: PK-6Distance: 3.4 mi
- 3/10Sardis Middle SchoolGrades: 6-8Distance: 9.8 mi
- 4/10Sardis High SchoolGrades: 9-12Distance: 10.1 mi
Schools provided by the listing agent
- Elementary: Duck Springs Elem School
- Middle: Sardis Middle School
- High: Sardis High School
Source: ValleyMLS. This data may not be complete. We recommend contacting the local school district to confirm school assignments for this home.
Get pre-qualified for a loan
At Zillow Home Loans, we can pre-qualify you in as little as 5 minutes with no impact to your credit score.An equal housing lender. NMLS #10287.
Sell for more on Zillow
Get a Zillow Showcase℠ listing at no additional cost and you could sell for .
$364,100
2% more+$7,282
With Zillow Showcase(estimated)$371,382


