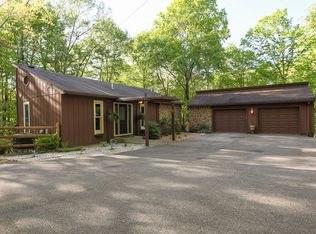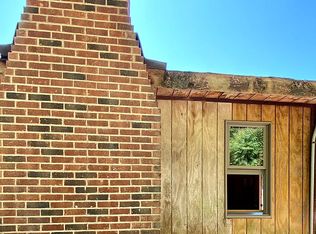Sold for $650,000 on 04/28/25
$650,000
3546 Hopper Hill Rd, Cincinnati, OH 45255
3beds
2,080sqft
Single Family Residence
Built in 2016
3.93 Acres Lot
$679,500 Zestimate®
$313/sqft
$2,763 Estimated rent
Home value
$679,500
$605,000 - $768,000
$2,763/mo
Zestimate® history
Loading...
Owner options
Explore your selling options
What's special
This custom 3-bedroom, 3.5-bath home, built in 2016, is nestled on a private nearly 4-acre wooded lot, offering privacy and natural beauty. The spacious open-concept kitchen features granite countertops, bar seating for 6, and black stainless-steel appliances. A cozy wood-burning fireplace enhances the living area, and the first-floor primary suite includes a screened porch for outdoor relaxation. The finished lower level includes a wine room, kitchenette, bar, and projector with a 100-inch screen. Additional features include a 3-car garage with two separate entrances, first-floor laundry, backyard fire pit, generator wiring, and Simplisafe alarm system. Located just 2 minutes from Woodland Mound Park, this home combines modern luxury with serene, natural surroundings!
Zillow last checked: 8 hours ago
Listing updated: April 30, 2025 at 06:06am
Listed by:
Gordon G Green 513-500-7512,
eXp Realty 866-212-4991,
Tedra Green 513-805-9672,
eXp Realty
Bought with:
Sue M Miller, 0000407966
Comey & Shepherd
Source: Cincy MLS,MLS#: 1835981 Originating MLS: Cincinnati Area Multiple Listing Service
Originating MLS: Cincinnati Area Multiple Listing Service

Facts & features
Interior
Bedrooms & bathrooms
- Bedrooms: 3
- Bathrooms: 4
- Full bathrooms: 3
- 1/2 bathrooms: 1
Primary bedroom
- Features: Bath Adjoins, Walk-In Closet(s), Walkout, Wood Floor
- Level: First
- Area: 240
- Dimensions: 15 x 16
Bedroom 2
- Level: Second
- Area: 180
- Dimensions: 15 x 12
Bedroom 3
- Level: Second
- Area: 168
- Dimensions: 14 x 12
Bedroom 4
- Area: 0
- Dimensions: 0 x 0
Bedroom 5
- Area: 0
- Dimensions: 0 x 0
Primary bathroom
- Features: Shower, Tile Floor, Double Vanity, Tub
Bathroom 1
- Features: Full
- Level: First
Bathroom 2
- Features: Partial
- Level: First
Bathroom 3
- Features: Full
- Level: Second
Bathroom 4
- Features: Full
- Level: Basement
Dining room
- Features: Laminate Floor, Chandelier, Open
- Level: First
- Area: 108
- Dimensions: 9 x 12
Family room
- Area: 0
- Dimensions: 0 x 0
Kitchen
- Features: Pantry, Kitchen Island, Wood Cabinets, Laminate Floor, Marble/Granite/Slate
- Area: 552
- Dimensions: 23 x 24
Living room
- Features: Walkout, Fireplace, Laminate Floor
- Area: 208
- Dimensions: 16 x 13
Office
- Area: 0
- Dimensions: 0 x 0
Heating
- Gas
Cooling
- Central Air
Appliances
- Included: Dishwasher, Microwave, Oven/Range, Refrigerator, Wine Cooler, Water Softener, Gas Water Heater, Instant Hot Water
Features
- High Ceilings, Vaulted Ceiling(s)
- Windows: Double Hung, Vinyl
- Basement: Full,Finished,Vinyl Floor,Walk-Out Access,WW Carpet,Laminate Floor
- Number of fireplaces: 1
- Fireplace features: Stone, Wood Burning, Living Room
Interior area
- Total structure area: 2,080
- Total interior livable area: 2,080 sqft
Property
Parking
- Total spaces: 3
- Parking features: Driveway, Garage Door Opener
- Attached garage spaces: 3
- Has uncovered spaces: Yes
Features
- Levels: Two
- Stories: 2
- Patio & porch: Covered Deck/Patio, Deck, Enclosed Porch, Patio
- Exterior features: Fire Pit
- Has view: Yes
- View description: Park/Greenbelt, Trees/Woods
Lot
- Size: 3.93 Acres
- Dimensions: 3.93 Acres IRR
- Features: Wooded, 1 to 4.9 Acres
- Topography: Level,Sloping
- Residential vegetation: Partially Wooded
Details
- Parcel number: 272810D125
- Zoning description: Residential
- Other equipment: Sump Pump w/Backup
Construction
Type & style
- Home type: SingleFamily
- Architectural style: Traditional
- Property subtype: Single Family Residence
Materials
- Vinyl Siding
- Foundation: Concrete Perimeter
- Roof: Shingle
Condition
- New construction: No
- Year built: 2016
Utilities & green energy
- Gas: Propane
- Sewer: Septic Tank
- Water: Cistern
Community & neighborhood
Security
- Security features: Security System
Location
- Region: Cincinnati
HOA & financial
HOA
- Has HOA: No
Other
Other facts
- Listing terms: No Special Financing,Conventional
Price history
| Date | Event | Price |
|---|---|---|
| 4/28/2025 | Sold | $650,000+8.4%$313/sqft |
Source: | ||
| 4/5/2025 | Pending sale | $599,900$288/sqft |
Source: | ||
| 4/3/2025 | Listed for sale | $599,900+1458.2%$288/sqft |
Source: | ||
| 5/7/2015 | Sold | $38,500$19/sqft |
Source: Public Record Report a problem | ||
Public tax history
| Year | Property taxes | Tax assessment |
|---|---|---|
| 2024 | $5,994 +0% | $147,500 |
| 2023 | $5,993 +14.8% | $147,500 +43.4% |
| 2022 | $5,223 +1.7% | $102,830 |
Find assessor info on the county website
Neighborhood: 45255
Nearby schools
GreatSchools rating
- 5/10Locust Corner Elementary SchoolGrades: PK-5Distance: 1.9 mi
- 4/10New Richmond Middle SchoolGrades: 6-8Distance: 6.3 mi
- 5/10New Richmond High SchoolGrades: 9-12Distance: 6.2 mi
Get a cash offer in 3 minutes
Find out how much your home could sell for in as little as 3 minutes with a no-obligation cash offer.
Estimated market value
$679,500
Get a cash offer in 3 minutes
Find out how much your home could sell for in as little as 3 minutes with a no-obligation cash offer.
Estimated market value
$679,500

