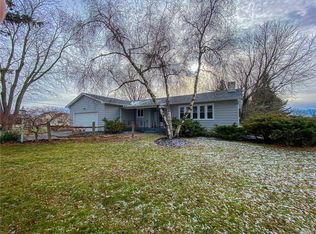This home is nestled off Honeysuckle Road with large lot, private back yard, gardens & large sitting deck. There are 3 Bedrooms including the Master Ensuite, with tray ceilings, large closets & private tiled bath. The Great Room with access to the deck includes a large Kitchen, with Island, Granite counter tops, Coffee Bar, large Walk-in-Pantry, Dining area and Living Room all with hardwood floors. Lower level includes a Family Room, Office/Den area and secluded Laundry Room with built-in folder counter. The Bedrooms are large with ample closets. There is a decent amount of storage & closets on both levels. The two-car attached Garage large enough for cars & storage. There is a Garden Shed with room for lawnmower and additional tool storage. This property is minutes from Owasco Lake. Minutes to Auburn City, easy commute to Skaneateles, Syracuse, Ithaca, and Geneva.
This property is off market, which means it's not currently listed for sale or rent on Zillow. This may be different from what's available on other websites or public sources.
