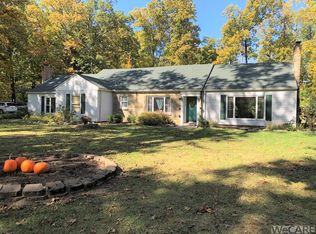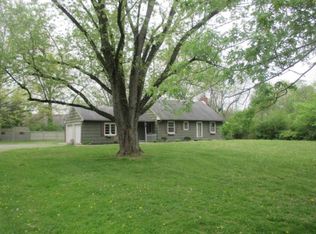Sold for $505,000 on 08/07/25
$505,000
3546 Fort Amanda Rd, Lima, OH 45805
6beds
3,403sqft
Single Family Residence
Built in 1950
1.49 Acres Lot
$491,000 Zestimate®
$148/sqft
$3,258 Estimated rent
Home value
$491,000
$466,000 - $516,000
$3,258/mo
Zestimate® history
Loading...
Owner options
Explore your selling options
What's special
Welcome to this beautiful 3,400 sq. ft., 6-bedroom, 4-bathroom modern farmhouse ranch, perfectly situated on just under 1.5 acres in the Shawnee School District. Inside, you'll find custom-built details throughout, including a drop zone at the entry and a spacious living room with a cozy fireplace. The chef's kitchen is a culinary dream, boasting a large island with a prep sink and seating, a pot filler above the stove, a column refrigerator and freezer combo, and custom soft-close cabinetry with hard-surface countertops. A formal dining room with coffered ceilings and large windows offers stunning backyard views, while the family room features built-in speakers for an immersive surround sound experience. A large four-season room with an indoor grill provides the perfect space for year-round entertaining. The finished basement includes a theater room with elevated seating, built-ins, a built-in safe, and ample space for relaxation. The primary suite is a true retreat, featuring a walk-in closet with second washer and dryer hookups and an en suite with a fireplace, jacuzzi tub, and a custom walk-in rainfall shower. Outside, enjoy an oversized deck with an outdoor kitchen, mini-fridge, jacuzzi tub, pool, and pergola. Plus, a poured foundation with in-floor heating pipes is ready for your future 30x40 garage. Every detail of this exceptional home is designed for luxury, comfort, and entertainment—don't miss your chance to own this one-of-a-kind modern farmhouse!
Zillow last checked: 8 hours ago
Listing updated: August 07, 2025 at 10:33am
Listed by:
Jason Liening 419-302-0620,
Cowan, Realtors
Bought with:
David Kortokrax, 2018000568
Key Realty- Findlay
Source: WCAR OH,MLS#: 306336
Facts & features
Interior
Bedrooms & bathrooms
- Bedrooms: 6
- Bathrooms: 4
- Full bathrooms: 4
Bedroom 1
- Level: First
- Area: 253.75 Square Feet
- Dimensions: 20.3 x 12.5
Bedroom 2
- Level: First
- Area: 146.4 Square Feet
- Dimensions: 12.2 x 12
Bedroom 3
- Level: First
- Area: 139.99 Square Feet
- Dimensions: 12.6 x 11.11
Bedroom 4
- Level: First
- Area: 127.33 Square Feet
- Dimensions: 11.9 x 10.7
Dining room
- Level: First
- Area: 118.88 Square Feet
- Dimensions: 11.11 x 10.7
Family room
- Level: First
- Area: 237 Square Feet
- Dimensions: 15.8 x 15
Kitchen
- Level: First
- Area: 266.4 Square Feet
- Dimensions: 22.2 x 12
Laundry
- Level: First
- Area: 75.55 Square Feet
- Dimensions: 15.11 x 5
Living room
- Level: First
- Area: 316.8 Square Feet
- Dimensions: 19.8 x 16
Other
- Level: Basement
- Area: 280.6 Square Feet
- Dimensions: 23 x 12.2
Other
- Level: First
- Area: 280.12 Square Feet
- Dimensions: 18.8 x 14.9
Heating
- Electric, Propane
Cooling
- Central Air
Appliances
- Included: Dishwasher, Disposal, Gas Water Heater, Microwave, Range, Refrigerator
Features
- Flooring: Carpet
- Basement: Other,Partial,Partially Finished
- Has fireplace: Yes
- Fireplace features: Living Room, Propane
Interior area
- Total structure area: 3,403
- Total interior livable area: 3,403 sqft
- Finished area below ground: 936
Property
Parking
- Total spaces: 2
- Parking features: Attached, Garage
- Attached garage spaces: 2
Features
- Levels: One
- Patio & porch: Covered, Deck, Porch
- Spa features: Bath
Lot
- Size: 1.49 Acres
Details
- Additional structures: Other
- Parcel number: 46090403019.000
- Zoning description: Residential
- Special conditions: Fair Market
Construction
Type & style
- Home type: SingleFamily
- Architectural style: Ranch
- Property subtype: Single Family Residence
Materials
- HardiPlank Type
- Foundation: Other
Condition
- Updated/Remodeled
- Year built: 1950
Utilities & green energy
- Sewer: Public Sewer
- Water: Public
- Utilities for property: Cable Connected, Electricity Connected, Water Connected
Community & neighborhood
Location
- Region: Lima
Other
Other facts
- Listing terms: Cash,Conventional,FHA,VA Loan
Price history
| Date | Event | Price |
|---|---|---|
| 8/7/2025 | Sold | $505,000-2.9%$148/sqft |
Source: | ||
| 7/14/2025 | Pending sale | $519,900$153/sqft |
Source: | ||
| 4/22/2025 | Price change | $519,900-1.9%$153/sqft |
Source: | ||
| 3/20/2025 | Listed for sale | $529,900$156/sqft |
Source: | ||
| 3/7/2025 | Pending sale | $529,900$156/sqft |
Source: | ||
Public tax history
| Year | Property taxes | Tax assessment |
|---|---|---|
| 2024 | $9,126 +25.4% | $186,450 +43% |
| 2023 | $7,277 -0.4% | $130,380 |
| 2022 | $7,309 -0.5% | $130,380 |
Find assessor info on the county website
Neighborhood: 45805
Nearby schools
GreatSchools rating
- 6/10Shawnee Middle SchoolGrades: 4-8Distance: 0.9 mi
- 6/10Shawnee High SchoolGrades: 9-12Distance: 0.9 mi
- 4/10Maplewood Elementary SchoolGrades: 3-4Distance: 1 mi

Get pre-qualified for a loan
At Zillow Home Loans, we can pre-qualify you in as little as 5 minutes with no impact to your credit score.An equal housing lender. NMLS #10287.

