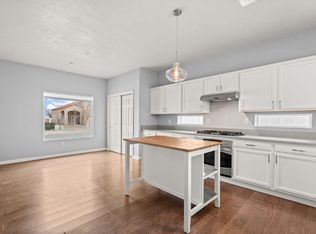Loads of upgrades in this move-in ready home. Lots of v Open floor plan with lots of natural light. Great room has tile flooring, built-in shelving, gas log fireplace, ceiling fan. Kitchen updated with granite counters and tile backsplash, stainless steel appliances including Sub Zero refrigerator, gas stove, built-in microwave, pantry, breakfast bar and nook. Wood flooring in dining room, on stairs and in upstairs hallway. Master suite offers remodeled bathroom with granite counters, tile flooring and decorative accents, garden tub, separate shower, large walk-in closet with built-ins, balcony with views of the mountains. Nicely landscaped front and back yards. Outdoor flagstone patio and wood burning fireplace. And...so much more. This one won't last long!
This property is off market, which means it's not currently listed for sale or rent on Zillow. This may be different from what's available on other websites or public sources.
