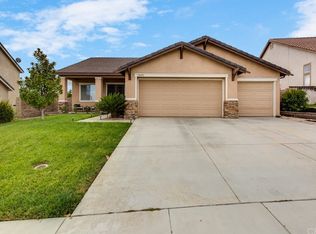Autumn Leroux DRE #01956032 951-691-9282,
eXp Realty of California Inc,
Adrian Leroux DRE #02060742,
eXp Realty of California Inc
35459 Azalea Cir, Winchester, CA 92596
Home value
$745,900
$679,000 - $820,000
$3,771/mo
Loading...
Owner options
Explore your selling options
What's special
Zillow last checked: 8 hours ago
Listing updated: July 29, 2025 at 02:39pm
Autumn Leroux DRE #01956032 951-691-9282,
eXp Realty of California Inc,
Adrian Leroux DRE #02060742,
eXp Realty of California Inc
Ana Dittamo, DRE #01350665
Redfin Corporation
Facts & features
Interior
Bedrooms & bathrooms
- Bedrooms: 5
- Bathrooms: 3
- Full bathrooms: 3
- Main level bathrooms: 1
- Main level bedrooms: 1
Primary bedroom
- Features: Primary Suite
Bedroom
- Features: Bedroom on Main Level
Bathroom
- Features: Bathroom Exhaust Fan, Bathtub, Full Bath on Main Level, Separate Shower, Tub Shower
Family room
- Features: Separate Family Room
Kitchen
- Features: Granite Counters, Kitchen Island, Kitchen/Family Room Combo
Other
- Features: Walk-In Closet(s)
Heating
- Central, Forced Air
Cooling
- Central Air, Whole House Fan
Appliances
- Included: Dishwasher, Electric Oven, Electric Range, Gas Cooktop, Gas Range, Microwave, Water Heater
- Laundry: Electric Dryer Hookup, Gas Dryer Hookup, Inside
Features
- Bedroom on Main Level, Primary Suite, Walk-In Closet(s)
- Doors: Sliding Doors
- Windows: Blinds, Double Pane Windows, Plantation Shutters
- Has fireplace: Yes
- Fireplace features: Family Room
- Common walls with other units/homes: No Common Walls
Interior area
- Total interior livable area: 2,922 sqft
Property
Parking
- Total spaces: 6
- Parking features: Door-Multi, Direct Access, Driveway, Garage Faces Front, Garage, Garage Door Opener
- Attached garage spaces: 3
- Uncovered spaces: 3
Features
- Levels: Two
- Stories: 2
- Entry location: Front
- Patio & porch: Covered
- Has private pool: Yes
- Pool features: Heated, In Ground, Private
- Has spa: Yes
- Spa features: Heated, In Ground, Private
- Fencing: Wood
- Has view: Yes
- View description: None
Lot
- Size: 7,841 sqft
- Features: 0-1 Unit/Acre, Drip Irrigation/Bubblers, Front Yard, Sprinklers In Front, Yard
Details
- Parcel number: 480211005
- Zoning: R-1
- Special conditions: Standard
Construction
Type & style
- Home type: SingleFamily
- Architectural style: Contemporary
- Property subtype: Single Family Residence
Materials
- Stucco
- Foundation: Brick/Mortar, Slab
- Roof: Spanish Tile
Condition
- Turnkey
- New construction: No
- Year built: 2004
Utilities & green energy
- Sewer: Public Sewer
- Water: Public
- Utilities for property: Cable Connected, Electricity Connected, Natural Gas Connected, Phone Connected, Sewer Connected, Water Connected
Community & neighborhood
Security
- Security features: Carbon Monoxide Detector(s), Smoke Detector(s)
Community
- Community features: Park, Storm Drain(s), Street Lights, Suburban, Sidewalks
Location
- Region: Winchester
HOA & financial
HOA
- Has HOA: Yes
- HOA fee: $12 monthly
- Amenities included: Management, Playground
- Association name: Dutch Village
- Association phone: 951-698-9874
Other
Other facts
- Listing terms: Cash,Cash to Existing Loan,Conventional,1031 Exchange,VA Loan
- Road surface type: Paved
Price history
| Date | Event | Price |
|---|---|---|
| 7/29/2025 | Sold | $755,000+2%$258/sqft |
Source: | ||
| 7/7/2025 | Pending sale | $739,900$253/sqft |
Source: | ||
| 7/2/2025 | Listed for sale | $739,900$253/sqft |
Source: | ||
| 6/28/2025 | Pending sale | $739,900$253/sqft |
Source: | ||
| 6/19/2025 | Listed for sale | $739,900+176.1%$253/sqft |
Source: | ||
Public tax history
| Year | Property taxes | Tax assessment |
|---|---|---|
| 2025 | $6,279 -43.5% | $330,008 +2% |
| 2024 | $11,115 -0.3% | $323,538 +2% |
| 2023 | $11,145 +1.3% | $317,195 +2% |
Find assessor info on the county website
Neighborhood: 92596
Nearby schools
GreatSchools rating
- 6/10Lisa J. Mails Elementary SchoolGrades: K-5Distance: 0.9 mi
- 8/10Dorothy McElhinney Middle SchoolGrades: 6-8Distance: 1.1 mi
- 9/10Vista Murrieta High SchoolGrades: 9-12Distance: 2.9 mi
Schools provided by the listing agent
- Elementary: Lisa J. Mails
- Middle: Dorothy Mcelhinney
- High: Vista Murrieta
Source: CRMLS. This data may not be complete. We recommend contacting the local school district to confirm school assignments for this home.
Get a cash offer in 3 minutes
Find out how much your home could sell for in as little as 3 minutes with a no-obligation cash offer.
$745,900
Get a cash offer in 3 minutes
Find out how much your home could sell for in as little as 3 minutes with a no-obligation cash offer.
$745,900
