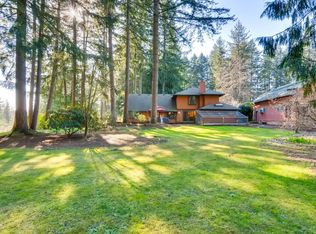Sold
$651,000
35455 SE Crescent Rd, Boring, OR 97009
3beds
2,000sqft
Residential, Manufactured Home
Built in 1988
2.75 Acres Lot
$634,500 Zestimate®
$326/sqft
$3,822 Estimated rent
Home value
$634,500
$596,000 - $673,000
$3,822/mo
Zestimate® history
Loading...
Owner options
Explore your selling options
What's special
Nestled on a serene & secluded 2.75-acre lot, this beautifully remodeled manufactured home offers modern comfort in a peaceful setting. Thoughtfully updated inside & out, this home features a new kitchen w/ stylish cabinets & quartz countertops, continuous laminate flooring throughout the main level, & a luxurious new primary suite w/ updated bathroom featuring a tiled walk-in shower. Vaulted ceilings enhance the airy, open feel, while fresh interior & exterior paint give the home a crisp, contemporary look. Major system upgrades include a new furnace, hot water heater, & updated plumbing fixtures. The property also boasts mature landscaping, a greenhouse, & 2 versatile outbuildings, perfect for storage, hobbies, or workspace. A 33x18 shop & a 27x18 garage both w/power & concrete floors. A rare find with space, privacy, and turnkey upgrades—don’t miss this opportunity!
Zillow last checked: 8 hours ago
Listing updated: July 03, 2025 at 06:32am
Listed by:
G.W. Hartley 503-807-4940,
John L. Scott Sandy
Bought with:
Marie OHara, 201258431
John L. Scott Sandy
Source: RMLS (OR),MLS#: 715733694
Facts & features
Interior
Bedrooms & bathrooms
- Bedrooms: 3
- Bathrooms: 2
- Full bathrooms: 2
- Main level bathrooms: 2
Primary bedroom
- Features: Double Sinks, High Ceilings, Walkin Closet, Walkin Shower
- Level: Main
- Area: 414
- Dimensions: 23 x 18
Bedroom 2
- Level: Main
Bedroom 3
- Level: Main
Dining room
- Level: Main
Family room
- Features: Laminate Flooring
- Level: Main
- Area: 270
- Dimensions: 18 x 15
Kitchen
- Features: Eat Bar, Island, Nook, Laminate Flooring, Quartz
- Level: Main
- Area: 240
- Width: 15
Living room
- Features: High Ceilings, Laminate Flooring, Wood Stove
- Level: Main
- Area: 504
- Dimensions: 24 x 21
Heating
- Forced Air, Heat Pump, Wood Stove
Cooling
- Heat Pump
Appliances
- Included: Built-In Range, Dishwasher, Free-Standing Range, Microwave, Stainless Steel Appliance(s), Electric Water Heater
Features
- Quartz, Eat Bar, Kitchen Island, Nook, High Ceilings, Double Vanity, Walk-In Closet(s), Walkin Shower, Tile
- Flooring: Laminate
- Doors: Sliding Doors
- Basement: Crawl Space
- Number of fireplaces: 1
- Fireplace features: Wood Burning, Wood Burning Stove
Interior area
- Total structure area: 2,000
- Total interior livable area: 2,000 sqft
Property
Parking
- Total spaces: 4
- Parking features: Off Street, RV Access/Parking, Detached
- Garage spaces: 4
Accessibility
- Accessibility features: One Level, Parking, Utility Room On Main, Walkin Shower, Accessibility
Features
- Levels: One
- Stories: 1
- Patio & porch: Deck
- Exterior features: Yard
- Fencing: Fenced
- Has view: Yes
- View description: Seasonal
Lot
- Size: 2.75 Acres
- Features: Pasture, Private, Trees, Acres 1 to 3
Details
- Additional structures: Greenhouse, RVParking
- Parcel number: 00653260
- Zoning: res
Construction
Type & style
- Home type: MobileManufactured
- Property subtype: Residential, Manufactured Home
Materials
- T111 Siding, Wood Composite
- Foundation: Concrete Perimeter, Pillar/Post/Pier
- Roof: Composition
Condition
- Updated/Remodeled
- New construction: No
- Year built: 1988
Utilities & green energy
- Sewer: Standard Septic
- Water: Well
Community & neighborhood
Location
- Region: Boring
Other
Other facts
- Body type: Triple Wide
- Listing terms: Cash,Conventional,FHA,VA Loan
Price history
| Date | Event | Price |
|---|---|---|
| 7/3/2025 | Sold | $651,000-2.8%$326/sqft |
Source: | ||
| 6/11/2025 | Pending sale | $669,950$335/sqft |
Source: | ||
| 5/16/2025 | Price change | $669,950-0.7%$335/sqft |
Source: | ||
| 5/8/2025 | Pending sale | $674,950$337/sqft |
Source: | ||
| 5/1/2025 | Price change | $674,950-3.6%$337/sqft |
Source: | ||
Public tax history
| Year | Property taxes | Tax assessment |
|---|---|---|
| 2025 | $4,344 +36.2% | $319,139 +33.9% |
| 2024 | $3,189 +2.6% | $238,293 +3% |
| 2023 | $3,108 +2.7% | $231,353 +3% |
Find assessor info on the county website
Neighborhood: 97009
Nearby schools
GreatSchools rating
- 6/10Kelso Elementary SchoolGrades: K-5Distance: 0.7 mi
- 7/10Boring Middle SchoolGrades: 6-8Distance: 4.2 mi
- 5/10Sandy High SchoolGrades: 9-12Distance: 1 mi
Schools provided by the listing agent
- Elementary: Kelso
- Middle: Boring
- High: Sandy
Source: RMLS (OR). This data may not be complete. We recommend contacting the local school district to confirm school assignments for this home.
Get a cash offer in 3 minutes
Find out how much your home could sell for in as little as 3 minutes with a no-obligation cash offer.
Estimated market value$634,500
Get a cash offer in 3 minutes
Find out how much your home could sell for in as little as 3 minutes with a no-obligation cash offer.
Estimated market value
$634,500
