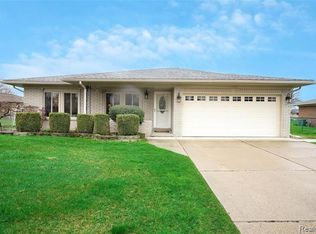Welcome to this beautifully maintained brick ranch in the desirable Starling Heights neighborhood! This spacious 3-bedroom, 3.5-bath home offers a perfect blend of comfort and style. Enjoy gorgeous wood flooring throughout, a large eat-in kitchen with built-in appliances, quartz countertops, custom island with a matching table, and rich wood cabinetry. The expansive family room features a natural fireplace and stunning cathedral ceiling perfect for relaxing or entertaining. The main bathroom includes dual sinks, a linen closet, and a luxurious jacuzzi tub. The private master suite, located at the back of the home, boasts its own bathroom with a walk-in shower and ample closet space. Additional highlights include a huge basement with abundant storage, a covered front porch, extended driveway, two-car attached garage, and a detached garage shed for even more storage or workshop space. This is a must-see home in a sought-after location!
All applicants must have a FICO score of 650 or better. 1.5 month security deposit ($3,750), first month rent ($2,500), $200 cleaning fee, and $40 application fee are due upon signing. No pets allowed.
House for rent
$2,500/mo
35455 Alta Vista Dr, Sterling Heights, MI 48312
3beds
1,700sqft
Price may not include required fees and charges.
Single family residence
Available now
Cats OK
Central air
Shared laundry
Attached garage parking
Forced air
What's special
Brick ranchNatural fireplaceHuge basementWorkshop spaceTwo-car attached garageCustom islandExpansive family room
- 37 days
- on Zillow |
- -- |
- -- |
Travel times
Get serious about saving for a home
Consider a first-time homebuyer savings account designed to grow your down payment with up to a 6% match & 4.15% APY.
Facts & features
Interior
Bedrooms & bathrooms
- Bedrooms: 3
- Bathrooms: 4
- Full bathrooms: 4
Heating
- Forced Air
Cooling
- Central Air
Appliances
- Laundry: Shared
Features
- Flooring: Hardwood
Interior area
- Total interior livable area: 1,700 sqft
Property
Parking
- Parking features: Attached
- Has attached garage: Yes
- Details: Contact manager
Features
- Exterior features: Heating system: Forced Air
Details
- Parcel number: 101025406047
Construction
Type & style
- Home type: SingleFamily
- Property subtype: Single Family Residence
Community & HOA
Location
- Region: Sterling Heights
Financial & listing details
- Lease term: 1 Year
Price history
| Date | Event | Price |
|---|---|---|
| 5/25/2025 | Listed for rent | $2,500+4.2%$1/sqft |
Source: Zillow Rentals | ||
| 5/8/2024 | Listing removed | -- |
Source: Zillow Rentals | ||
| 4/11/2024 | Listed for rent | $2,400$1/sqft |
Source: Zillow Rentals | ||
| 4/3/2024 | Sold | $322,500+7.5%$190/sqft |
Source: | ||
| 3/25/2024 | Pending sale | $299,900$176/sqft |
Source: | ||
![[object Object]](https://photos.zillowstatic.com/fp/75ec6bf56db9b452435ccdffcd81075e-p_i.jpg)
