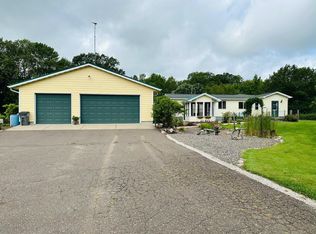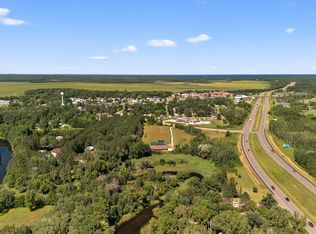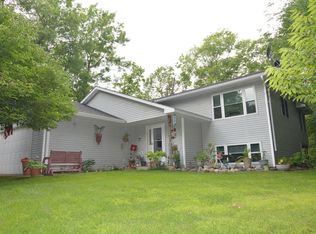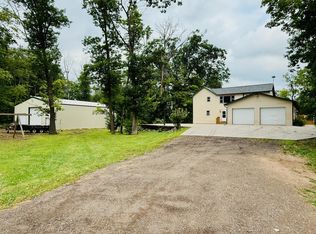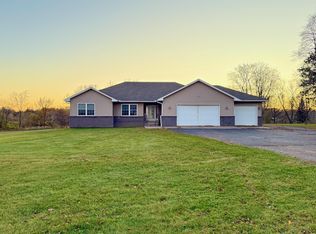Very spacious 3100 sf Onamia home features 4 bedrooms, 3 bathrooms and sits on 5 peaceful wooded acres. Lower level has 9 foot ceilings, one bedroom and a 3/4 custom tiled bathroom, there is a family room with wet bar, pellet stove and a walk out to a concrete patio. There is a stack washer & dryer in the lower level as well. **Brand New A/C installed 06/28/25! Main level offers 3 bedrooms and 2 bathrooms. Bedrooms have luxury vinyl plank flooring and walk in closets. Main bedroom has an ensuite bath with a jetted corner tub and beautiful tile. The kitchen, hall and sunken living room all have beautiful hardwood floors. The spacious kitchen is full of natural lighting, and features modern white cabinets with a large center island. The living room features a large bay window offering beauty and sunshine throughout the room. The home has an air to air exchanger, a tankless water heater and so much more. This home offers so much storage and garage space, including a 3 car attached garage and an additional 2 car detached garage. The back yard has an above ground pool for those fun relaxing hot summer days. This property is very well maintained and landscaped, and is in a very serene peaceful area, only a few miles from Mille Lacs Lake. The Mille Lacs Lake area has so much to offer, including world class fishing, the SOO Line ATV trail system, groomed snowmobile trails, several state parks, and plenty of unique shops and restaurants. This spacious home on 5 acres checks off all the boxes!
Active
$449,900
35455 100th Ave, Onamia, MN 56359
4beds
3,070sqft
Est.:
Single Family Residence
Built in 1998
5 Acres Lot
$-- Zestimate®
$147/sqft
$-- HOA
What's special
- 272 days |
- 441 |
- 17 |
Zillow last checked: 8 hours ago
Listing updated: November 18, 2025 at 11:51am
Listed by:
Hans Woelfle 320-515-1337,
Keller Williams Realty Professionals
Source: NorthstarMLS as distributed by MLS GRID,MLS#: 6684993
Tour with a local agent
Facts & features
Interior
Bedrooms & bathrooms
- Bedrooms: 4
- Bathrooms: 3
- Full bathrooms: 3
Rooms
- Room types: Kitchen, Dining Room, Living Room, Bedroom 1, Bedroom 2, Bedroom 3, Bedroom 4, Game Room, Family Room, Utility Room, Garage, Foyer
Bedroom 1
- Level: Main
- Area: 257.83 Square Feet
- Dimensions: 19'10x13'
Bedroom 2
- Level: Main
- Area: 128.27 Square Feet
- Dimensions: 11'9x10'11
Bedroom 3
- Level: Lower
- Area: 145.01 Square Feet
- Dimensions: 13'1x11'1
Bedroom 4
- Level: Lower
- Area: 182.22 Square Feet
- Dimensions: 13'8x13'4
Dining room
- Level: Main
- Area: 175.31 Square Feet
- Dimensions: 15'7x11'3
Family room
- Level: Lower
- Area: 411 Square Feet
- Dimensions: 22'10x18'
Foyer
- Level: Main
- Area: 52.94 Square Feet
- Dimensions: 8'3x6'5
Game room
- Level: Lower
- Area: 362.5 Square Feet
- Dimensions: 19'4x18'9
Garage
- Level: Main
- Area: 822.85 Square Feet
- Dimensions: 34'2x24'1
Garage
- Level: Main
- Area: 528 Square Feet
- Dimensions: 22x24
Kitchen
- Level: Main
- Area: 162.22 Square Feet
- Dimensions: 12'2x13'4
Living room
- Level: Main
- Area: 225.75 Square Feet
- Dimensions: 15'9x14'4
Utility room
- Level: Lower
- Area: 230.96 Square Feet
- Dimensions: 20'1x11'6
Heating
- Forced Air, Other
Cooling
- Central Air
Appliances
- Included: Air-To-Air Exchanger, Dishwasher, Dryer, ENERGY STAR Qualified Appliances, Exhaust Fan, Gas Water Heater, Microwave, Range, Refrigerator, Washer, Water Softener Owned
Features
- Basement: Block,Finished
- Number of fireplaces: 1
- Fireplace features: Pellet Stove
Interior area
- Total structure area: 3,070
- Total interior livable area: 3,070 sqft
- Finished area above ground: 1,600
- Finished area below ground: 1,500
Property
Parking
- Total spaces: 7
- Parking features: Attached
- Attached garage spaces: 5
- Uncovered spaces: 2
- Details: Garage Dimensions (34x24)
Accessibility
- Accessibility features: None
Features
- Levels: One
- Stories: 1
- Patio & porch: Patio
- Has private pool: Yes
- Pool features: Above Ground
- Fencing: None
Lot
- Size: 5 Acres
- Features: Wooded
Details
- Additional structures: Additional Garage
- Foundation area: 1490
- Parcel number: 140040300
- Zoning description: Residential-Single Family
- Other equipment: Fuel Tank - Rented
Construction
Type & style
- Home type: SingleFamily
- Property subtype: Single Family Residence
Materials
- Steel Siding, Frame
- Roof: Age Over 8 Years,Asphalt,Pitched
Condition
- Age of Property: 27
- New construction: No
- Year built: 1998
Utilities & green energy
- Electric: Circuit Breakers, 200+ Amp Service, Power Company: Mille Lacs Energy Co-op
- Gas: Pellet, Propane
- Sewer: Mound Septic, Private Sewer
- Water: Submersible - 4 Inch, Drilled, Private
Community & HOA
HOA
- Has HOA: No
Location
- Region: Onamia
Financial & listing details
- Price per square foot: $147/sqft
- Tax assessed value: $399,000
- Annual tax amount: $3,849
- Date on market: 3/14/2025
- Cumulative days on market: 251 days
- Road surface type: Unimproved
Estimated market value
Not available
Estimated sales range
Not available
$2,818/mo
Price history
Price history
| Date | Event | Price |
|---|---|---|
| 6/17/2025 | Price change | $449,900-4.3%$147/sqft |
Source: | ||
| 3/21/2025 | Listed for sale | $469,900$153/sqft |
Source: | ||
Public tax history
Public tax history
| Year | Property taxes | Tax assessment |
|---|---|---|
| 2024 | $3,864 +5.2% | $399,000 -11.6% |
| 2023 | $3,672 +7.9% | $451,200 +20.8% |
| 2022 | $3,404 +13.3% | $373,600 +29.2% |
Find assessor info on the county website
BuyAbility℠ payment
Est. payment
$2,757/mo
Principal & interest
$2210
Property taxes
$390
Home insurance
$157
Climate risks
Neighborhood: 56359
Nearby schools
GreatSchools rating
- NAOnamia Primary SchoolGrades: PK-2Distance: 2.5 mi
- 3/10Onamia High SchoolGrades: 7-12Distance: 2.5 mi
- Loading
- Loading
