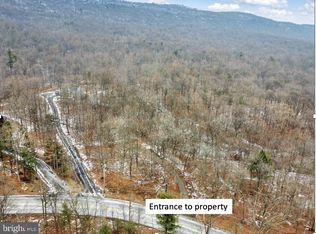Looking for privacy? This unique log home situated on 2.19 acres on the North Mountain is waiting for you to call it "home"! Custom built by the seller, his pride of ownership is evident in every square inch. The covered porch invites you home to an open floor plan. The living room has cathedral ceilings, beautiful floor to ceiling stone fireplace with wood mantel, propane logs, gorgeous knotty pine logs add to the ambiance of this home. Glass doors lead to a spacious sun deck with custom trim plus a covered deck.. Open loft is great for a family room or pool table enjoyment. Kitchen has granite counter tops, ceramic floors, eating area. Separate formal dining area. Integral 2 car gar, detached shed and covered carport. Relax by the fire pit and there is SO MUCH MORE!
This property is off market, which means it's not currently listed for sale or rent on Zillow. This may be different from what's available on other websites or public sources.
