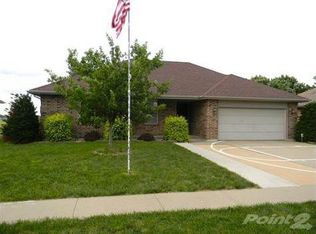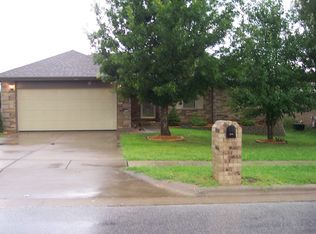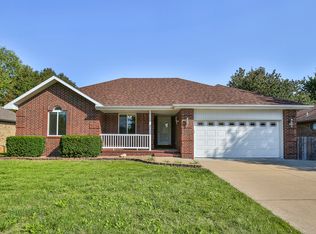Closed
Price Unknown
3545 W Roxbury Street, Springfield, MO 65807
4beds
2,956sqft
Single Family Residence
Built in 1995
10,018.8 Square Feet Lot
$315,900 Zestimate®
$--/sqft
$2,392 Estimated rent
Home value
$315,900
$287,000 - $347,000
$2,392/mo
Zestimate® history
Loading...
Owner options
Explore your selling options
What's special
Welcome to 3545 W. Roxbury. This spacious all-brick home in sought-after SW Springfield offers 4 bedrooms and 3 baths spread across nearly 3000 square feet. Enjoy peace of mind with a new roof and fresh new paint throughout. On the main floor you'll find a gracious kitchen with granite, large built-in pantry and a nice eat-in dining area. This opens to the cozy living room with wood-burning fireplace and vaulted ceiling. There are three bedrooms on the main level. The generous master has his and hers closets and bath with granite dual-vanity. Bedrooms two and three are large, and with the second full bath and laundry room, round out the main level. Downstairs is an expansive second living area, a huge 4th bedroom (has window/no closet), two other bonus rooms for office, play or non-conforming bedrooms, and a 3rd full bath. The sprawling back deck and fully fenced back yard are perfect for gatherings and outdoor dining. Plenty of room for the whole family!!!
Zillow last checked: 8 hours ago
Listing updated: January 22, 2026 at 12:01pm
Listed by:
Karen White 417-234-1331,
ReeceNichols - Springfield,
Bryan O White 417-234-0009,
ReeceNichols - Springfield
Bought with:
Alexander J Clark, 2005035782
Better Homes & Gardens SW Grp
Source: SOMOMLS,MLS#: 60284937
Facts & features
Interior
Bedrooms & bathrooms
- Bedrooms: 4
- Bathrooms: 3
- Full bathrooms: 3
Heating
- Forced Air, Central, Natural Gas
Cooling
- Central Air
Appliances
- Included: Dishwasher, Gas Water Heater, Convection Oven, Free-Standing Electric Oven, Exhaust Fan, Microwave, Water Softener Owned, Refrigerator
- Laundry: In Basement
Features
- Granite Counters
- Flooring: Carpet, Tile
- Windows: Drapes, Blinds
- Basement: Sump Pump,Finished,Full
- Attic: Pull Down Stairs
- Has fireplace: Yes
- Fireplace features: Living Room, Wood Burning
Interior area
- Total structure area: 2,956
- Total interior livable area: 2,956 sqft
- Finished area above ground: 1,472
- Finished area below ground: 1,484
Property
Parking
- Total spaces: 2
- Parking features: Parking Pad, Driveway, Garage Faces Front, Garage Door Opener
- Attached garage spaces: 2
- Has uncovered spaces: Yes
Features
- Levels: One
- Stories: 1
- Patio & porch: Deck
- Fencing: Privacy,Full,Wood
Lot
- Size: 10,018 sqft
- Dimensions: 73 x 139
Details
- Parcel number: 1808100080
Construction
Type & style
- Home type: SingleFamily
- Architectural style: Traditional
- Property subtype: Single Family Residence
Materials
- Brick
- Roof: Composition
Condition
- Year built: 1995
Utilities & green energy
- Sewer: Public Sewer
- Water: Public
Community & neighborhood
Location
- Region: Springfield
- Subdivision: Eldorado Place
Other
Other facts
- Listing terms: Cash,VA Loan,FHA,Conventional
Price history
| Date | Event | Price |
|---|---|---|
| 6/10/2025 | Sold | -- |
Source: | ||
| 5/12/2025 | Pending sale | $339,000$115/sqft |
Source: | ||
| 1/13/2025 | Price change | $339,000-2.9%$115/sqft |
Source: | ||
| 8/2/2024 | Listed for sale | $349,000$118/sqft |
Source: | ||
| 5/21/2014 | Listing removed | $1,295 |
Source: Brax Property Management, LLC Report a problem | ||
Public tax history
| Year | Property taxes | Tax assessment |
|---|---|---|
| 2025 | $2,365 +4.7% | $45,900 +12.5% |
| 2024 | $2,259 +0.5% | $40,790 |
| 2023 | $2,247 +17.5% | $40,790 +14.6% |
Find assessor info on the county website
Neighborhood: 65807
Nearby schools
GreatSchools rating
- 6/10Sherwood Elementary SchoolGrades: K-5Distance: 1.4 mi
- 8/10Carver Middle SchoolGrades: 6-8Distance: 0.8 mi
- 4/10Parkview High SchoolGrades: 9-12Distance: 4 mi
Schools provided by the listing agent
- Elementary: SGF-Sherwood
- Middle: SGF-Carver
- High: SGF-Parkview
Source: SOMOMLS. This data may not be complete. We recommend contacting the local school district to confirm school assignments for this home.


