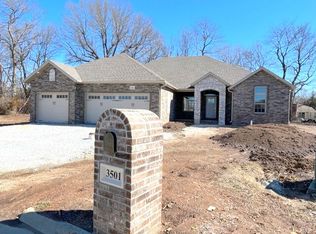Welcome to this stunning all-brick 4 Bedroom 2 Bath Home in Marlborough Manor that was featured in the 2019 Parade of Homes. Offering 2,100 sq.ft. of optimized living space, this home combines elegance, functionality, and comfort in every detail. They would be pet Rent and pet fees involved Home Highlights: 4 Bedrooms | 2 Full Baths Open floor plan with split bedroom design for privacy Designer ceilings Cathedral, trayed, beamed, and 9' 10' heights throughout Living Room Gas log fireplace with built-in bookcases Chef's Kitchen Raised breakfast bar, sleek granite counters, custom cabinetry, soft-close drawers, pull-out pantry storage, and stainless appliances Formal & Casual Dining Plenty of space for family and entertaining Luxury Master Suite Spa-like bath with dual vanities, jetted soaking tub, walk-in shower, and massive walk-in closet with built-ins Dream Laundry Room Granite counters, sink, folding station, cabinets, shelving, and direct access to the Master Closet Additional Features: 3-car garage Covered back patio with ceiling fan In-ground sprinkler system Engineered scraped hickory wood floors, designer tile, and plush carpet in bedrooms Optional neighborhood pool membership (no HOA dues required) $400 annually Prime location near West Bypass & Sunshine close to the new Target and Olive Garden easy access anywhere in Springfield! This home truly offers luxury living at its finest with thoughtful design and high-end finishes. Contact us today to schedule your private showing this one will not last long! 9 month lease preferred, then a 12 month renewal in order to get the lease in the right time of the year
This property is off market, which means it's not currently listed for sale or rent on Zillow. This may be different from what's available on other websites or public sources.

