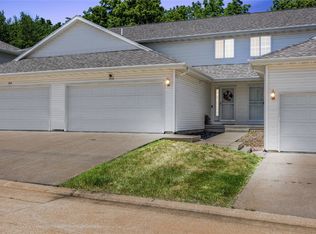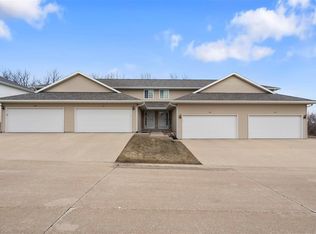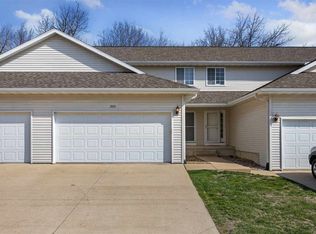Sold for $175,000
$175,000
3545 Stoney Point Rd SW, Cedar Rapids, IA 52404
2beds
1,426sqft
Condominium, Residential
Built in 2008
-- sqft lot
$180,100 Zestimate®
$123/sqft
$1,622 Estimated rent
Home value
$180,100
$171,000 - $189,000
$1,622/mo
Zestimate® history
Loading...
Owner options
Explore your selling options
What's special
Charming 2-bedroom, 2-bathroom two-story townhouse-style condo located on the tranquil southwest side of Cedar Rapids. Nestled near the end of a quiet cul-de-sac, this inviting home boasts a private entrance and low traffic, ensuring a serene living experience. With its convenient location, you'll enjoy quick access to Cedar Rapids, making shopping, grocery trips, dining, and entertainment easily accessible via nearby Highway 30. Upstairs, you'll find two spacious bedrooms, perfectly designed for comfort and relaxation. Connected by a versatile loft area, this space allows you to rest, work, or indulge in your favorite activities with ease. The main level showcases an open floor plan that creates an inviting atmosphere. The dining room overlooks a private back deck, offering a tranquil view of the wooded area—a perfect retreat for unwinding after a long day. The basement provides an excellent opportunity to tailor the home to your needs. With the potential for finishing, this space can be transformed into an additional living area, entertainment zone, or whatever your heart desires—adding more value to this already charming gem. Don't miss the chance to own this private retreat with all the comforts of home and easy access to city amenities. Embrace the townhouse lifestyle and schedule a viewing today!
Zillow last checked: 8 hours ago
Listing updated: September 15, 2023 at 12:35pm
Listed by:
Nicholas Gulick 319-621-9795,
Keller Williams Legacy Group,
Channing Smith 309-721-5145,
Keller Williams Legacy Group
Bought with:
Nonmember NONMEMBER
NONMEMBER
Source: Iowa City Area AOR,MLS#: 202304048
Facts & features
Interior
Bedrooms & bathrooms
- Bedrooms: 2
- Bathrooms: 2
- Full bathrooms: 1
- 1/2 bathrooms: 1
Heating
- Natural Gas, Forced Air
Cooling
- Ceiling Fan(s), Central Air
Appliances
- Included: Dishwasher, Microwave, Range Or Oven, Refrigerator
- Laundry: Laundry Closet, Upper Level, Other
Features
- Entrance Foyer, Dining Room L Shaped, Stubbed Bath Or Rough In, Other, Smart Doorbell
- Flooring: Carpet, Laminate
- Basement: Bath/Stubbed,Concrete,Sump Pump,Daylight,Unfinished
- Has fireplace: No
- Fireplace features: None
Interior area
- Total structure area: 1,426
- Total interior livable area: 1,426 sqft
- Finished area above ground: 1,426
- Finished area below ground: 0
Property
Parking
- Total spaces: 2
- Parking features: Guest, On Street
- Has attached garage: Yes
Features
- Patio & porch: Deck, Front Porch
Details
- Parcel number: 200225100801052
- Zoning: Res
Construction
Type & style
- Home type: Condo
- Property subtype: Condominium, Residential
- Attached to another structure: Yes
Materials
- Vinyl, Frame
Condition
- Year built: 2008
Utilities & green energy
- Sewer: Public Sewer
- Water: Public
Community & neighborhood
Security
- Security features: Smoke Detector(s), Carbon Monoxide Detector(s)
Community
- Community features: Pet Policy, Sidewalks, Street Lights, Near Shopping
Location
- Region: Cedar Rapids
- Subdivision: 501-Stone Creek 3rd
HOA & financial
HOA
- Has HOA: Yes
- Services included: Insurance, Exterior Maintenance, Maintenance Grounds, Reserve Fund, Street Maintenance
Other
Other facts
- Listing terms: Cash,Conventional
Price history
| Date | Event | Price |
|---|---|---|
| 9/14/2023 | Sold | $175,000$123/sqft |
Source: | ||
| 8/19/2023 | Pending sale | $175,000$123/sqft |
Source: | ||
| 8/19/2023 | Contingent | $175,000$123/sqft |
Source: | ||
| 8/16/2023 | Price change | $175,000-7.9%$123/sqft |
Source: | ||
| 7/27/2023 | Listed for sale | $190,000+49.6%$133/sqft |
Source: | ||
Public tax history
| Year | Property taxes | Tax assessment |
|---|---|---|
| 2024 | $3,126 +7.2% | $175,400 |
| 2023 | $2,916 +2% | $175,400 +24.8% |
| 2022 | $2,858 -3.6% | $140,500 |
Find assessor info on the county website
Neighborhood: 52404
Nearby schools
GreatSchools rating
- 4/10Prairie CreekGrades: 5-6Distance: 5.3 mi
- 6/10Prairie PointGrades: 7-9Distance: 5.9 mi
- 2/10Prairie High SchoolGrades: 10-12Distance: 5.2 mi
Schools provided by the listing agent
- Elementary: CollegeComm
- Middle: CollegeComm
- High: CollegeComm
Source: Iowa City Area AOR. This data may not be complete. We recommend contacting the local school district to confirm school assignments for this home.

Get pre-qualified for a loan
At Zillow Home Loans, we can pre-qualify you in as little as 5 minutes with no impact to your credit score.An equal housing lender. NMLS #10287.


