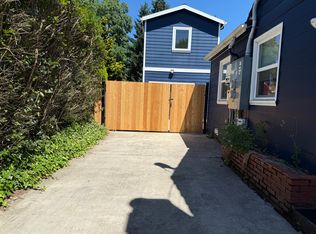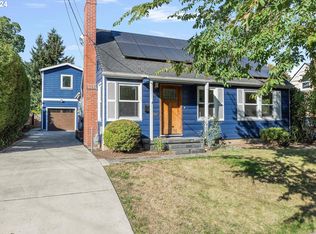Reinvented classic with sunny disposition! Perfect combo of traditional charm & contemporary features! Light-filled & brimming w/flexibility. Hardwoods, fireplace + delightful Greatroom-type kit/dining - French Doors, skylight, marvelous pantry. Master w/WI closet + 2nd bdrm on main. Up: 3 bds/1 bth + pen loft. Family room, 1/2 bath in partially finished basement . Remarkable over-sized garage toys? ADU?. Convenient Reed neighborhood!
This property is off market, which means it's not currently listed for sale or rent on Zillow. This may be different from what's available on other websites or public sources.

