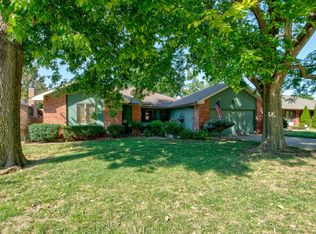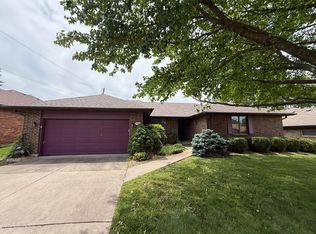Closed
Price Unknown
3545 S Weller Avenue, Springfield, MO 65804
3beds
1,752sqft
Single Family Residence
Built in 1984
7,840.8 Square Feet Lot
$301,800 Zestimate®
$--/sqft
$1,598 Estimated rent
Home value
$301,800
$278,000 - $326,000
$1,598/mo
Zestimate® history
Loading...
Owner options
Explore your selling options
What's special
All brick, move-in-ready open concept home on a corner lot in south Springfield! Awesome location, convenient to dozens of shops and restaurants. Wonderful open floor plan with spacious rooms make this house flexible on space! The kitchen offers lots of cabinet and counter space plus a pantry and an additional closet for cleaning supplies or kitchen equipment. There is a separate laundry room with extra storage space as well. The primary suite has double closets and double sinks with granite. The screened-in back porch is the ultimate in outdoor living! It is custom made for spending time outside with a lounging swing and hot tub you can enjoy year round! Completing the back yard is a garden area and a large storage building.
Zillow last checked: 8 hours ago
Listing updated: May 08, 2025 at 10:09am
Listed by:
Sharyn Dawson 417-880-0046,
EXP Realty LLC,
Juan Du 310-913-5502,
EXP Realty LLC
Bought with:
Kimberly A Jones, 1999056837
ReeceNichols - Springfield
Source: SOMOMLS,MLS#: 60290108
Facts & features
Interior
Bedrooms & bathrooms
- Bedrooms: 3
- Bathrooms: 2
- Full bathrooms: 2
Heating
- Forced Air, Central, Natural Gas
Cooling
- Central Air, Ceiling Fan(s)
Appliances
- Included: Dishwasher, Free-Standing Electric Oven, Refrigerator
- Laundry: W/D Hookup
Features
- Granite Counters
- Flooring: Wood
- Windows: Double Pane Windows
- Has basement: No
- Has fireplace: Yes
- Fireplace features: Living Room
Interior area
- Total structure area: 1,752
- Total interior livable area: 1,752 sqft
- Finished area above ground: 1,752
- Finished area below ground: 0
Property
Parking
- Total spaces: 2
- Parking features: Driveway
- Attached garage spaces: 2
- Has uncovered spaces: Yes
Features
- Levels: One
- Stories: 1
- Patio & porch: Covered, Screened
- Fencing: Privacy,Wood
Lot
- Size: 7,840 sqft
Details
- Additional structures: Shed(s)
- Parcel number: 1907101102
Construction
Type & style
- Home type: SingleFamily
- Architectural style: Ranch
- Property subtype: Single Family Residence
Materials
- Foundation: Poured Concrete, Crawl Space
- Roof: Asphalt
Condition
- Year built: 1984
Utilities & green energy
- Sewer: Public Sewer
Community & neighborhood
Location
- Region: Springfield
- Subdivision: Southvale Terr
Other
Other facts
- Listing terms: Cash,VA Loan,FHA,Conventional
Price history
| Date | Event | Price |
|---|---|---|
| 5/8/2025 | Sold | -- |
Source: | ||
| 4/6/2025 | Pending sale | $305,000$174/sqft |
Source: | ||
| 3/26/2025 | Listed for sale | $305,000-1.6%$174/sqft |
Source: | ||
| 11/20/2024 | Listing removed | -- |
Source: Owner | ||
| 8/22/2024 | Price change | $310,000-3.1%$177/sqft |
Source: Owner | ||
Public tax history
| Year | Property taxes | Tax assessment |
|---|---|---|
| 2024 | $2,200 +0.6% | $41,000 |
| 2023 | $2,187 +7.8% | $41,000 +10.3% |
| 2022 | $2,029 +0% | $37,160 |
Find assessor info on the county website
Neighborhood: Bradford Park
Nearby schools
GreatSchools rating
- 5/10Cowden Elementary SchoolGrades: PK-5Distance: 1.4 mi
- 6/10Pershing Middle SchoolGrades: 6-8Distance: 2.3 mi
- 8/10Kickapoo High SchoolGrades: 9-12Distance: 1.3 mi
Schools provided by the listing agent
- Elementary: SGF-Cowden
- Middle: SGF-Pershing
- High: SGF-Glendale
Source: SOMOMLS. This data may not be complete. We recommend contacting the local school district to confirm school assignments for this home.

