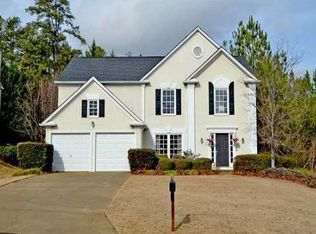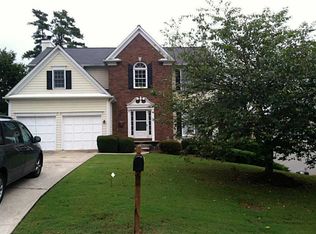Closed
$485,000
3545 River Summit Trl, Duluth, GA 30097
4beds
2,160sqft
Single Family Residence
Built in 1995
10,018.8 Square Feet Lot
$483,900 Zestimate®
$225/sqft
$2,522 Estimated rent
Home value
$483,900
$445,000 - $527,000
$2,522/mo
Zestimate® history
Loading...
Owner options
Explore your selling options
What's special
Nestled in one of Duluth's most sought-after communities, this beautifully updated 4-bedroom, 2.5-bathroom home combines modern comfort with timeless style. Step inside to discover engineered wood flooring throughout the main level and brand-new luxury vinyl plank upstairs (2023)-style and durability from top to bottom. The kitchen is a true centerpiece, featuring sleek quartz countertops, a large island perfect for gatherings, and a seamless flow into the spacious living and dining areas. Whether you're entertaining or enjoying a quiet night in, this layout delivers. Enjoy peace of mind with major upgrades already done for you: New roof and Pella windows (2023), Exterior professionally painted (2024), New water heater (2024). Step outside to your generous patio, ideal for outdoor dining, entertaining, or just soaking in some sun in your private backyard. Located in the vibrant Summit @ Riverbrooke neighborhood with access to top-rated schools, parks, and just minutes from shopping, dining, and major commuter routes-this home has it all.
Zillow last checked: 8 hours ago
Listing updated: June 12, 2025 at 06:48am
Listed by:
Cindy Bunch 678-491-9652,
Keller Williams Realty Atl. Partners,
Doug Bunch 678-699-7718,
Keller Williams Realty Atl. Partners
Bought with:
Tony Toich, 383572
Keller Williams Atlanta Perimeter
Source: GAMLS,MLS#: 10506442
Facts & features
Interior
Bedrooms & bathrooms
- Bedrooms: 4
- Bathrooms: 3
- Full bathrooms: 2
- 1/2 bathrooms: 1
Dining room
- Features: Separate Room
Kitchen
- Features: Breakfast Area, Kitchen Island, Pantry
Heating
- Central, Dual, Forced Air
Cooling
- Ceiling Fan(s), Central Air, Dual
Appliances
- Included: Dishwasher, Microwave, Oven/Range (Combo)
- Laundry: In Hall
Features
- Double Vanity, Separate Shower, Tile Bath, Tray Ceiling(s), Walk-In Closet(s)
- Flooring: Hardwood, Tile
- Windows: Double Pane Windows
- Basement: None
- Attic: Pull Down Stairs
- Number of fireplaces: 1
- Fireplace features: Factory Built, Family Room, Gas Starter
- Common walls with other units/homes: No Common Walls
Interior area
- Total structure area: 2,160
- Total interior livable area: 2,160 sqft
- Finished area above ground: 2,160
- Finished area below ground: 0
Property
Parking
- Total spaces: 2
- Parking features: Attached, Garage, Kitchen Level
- Has attached garage: Yes
Features
- Levels: Two
- Stories: 2
- Patio & porch: Patio, Porch
Lot
- Size: 10,018 sqft
- Features: Level
Details
- Parcel number: R7204 462
Construction
Type & style
- Home type: SingleFamily
- Architectural style: Traditional
- Property subtype: Single Family Residence
Materials
- Concrete, Stucco
- Foundation: Slab
- Roof: Composition
Condition
- Resale
- New construction: No
- Year built: 1995
Utilities & green energy
- Electric: 220 Volts
- Sewer: Public Sewer
- Water: Public
- Utilities for property: Electricity Available, Natural Gas Available, Sewer Connected, Underground Utilities, Water Available
Community & neighborhood
Community
- Community features: Playground, Pool, Street Lights, Tennis Court(s)
Location
- Region: Duluth
- Subdivision: Summit At Riverbrooke
HOA & financial
HOA
- Has HOA: Yes
- HOA fee: $640 annually
- Services included: Facilities Fee, Management Fee, Reserve Fund
Other
Other facts
- Listing agreement: Exclusive Right To Sell
Price history
| Date | Event | Price |
|---|---|---|
| 6/10/2025 | Sold | $485,000$225/sqft |
Source: | ||
| 5/4/2025 | Pending sale | $485,000$225/sqft |
Source: | ||
| 4/23/2025 | Listed for sale | $485,000+146.2%$225/sqft |
Source: | ||
| 10/30/2008 | Sold | $197,000-21.2%$91/sqft |
Source: Public Record Report a problem | ||
| 1/17/2007 | Sold | $250,000+14.7%$116/sqft |
Source: Public Record Report a problem | ||
Public tax history
| Year | Property taxes | Tax assessment |
|---|---|---|
| 2025 | $5,576 +7.6% | $176,440 +8.9% |
| 2024 | $5,184 -0.3% | $162,000 |
| 2023 | $5,200 +5.7% | $162,000 +5.7% |
Find assessor info on the county website
Neighborhood: Riverbrooke
Nearby schools
GreatSchools rating
- 7/10Chattahoochee Elementary SchoolGrades: PK-5Distance: 1 mi
- 7/10Coleman Middle SchoolGrades: 6-8Distance: 0.9 mi
- 6/10Duluth High SchoolGrades: 9-12Distance: 0.7 mi
Schools provided by the listing agent
- Elementary: Chattahoochee
- Middle: Coleman
- High: Duluth
Source: GAMLS. This data may not be complete. We recommend contacting the local school district to confirm school assignments for this home.
Get a cash offer in 3 minutes
Find out how much your home could sell for in as little as 3 minutes with a no-obligation cash offer.
Estimated market value$483,900
Get a cash offer in 3 minutes
Find out how much your home could sell for in as little as 3 minutes with a no-obligation cash offer.
Estimated market value
$483,900

