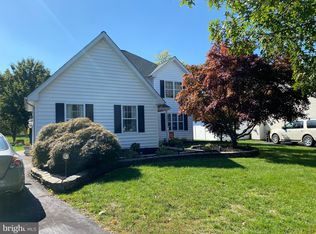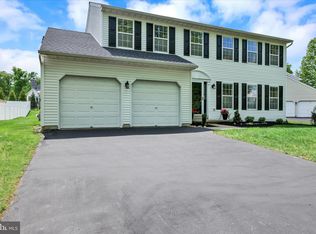NEW CONSTRUCTION IN CENTRAL BUCKS SCHOOLS! Build your dream home on this 4.0 acre parcel with public water/sewer & natural gas. Offering 2 distinct floor plans ranging from 3,800 to 4,300 square feet (not including lower level). This building package is proudly being offered by Foxlane Homes. Amazing included features: Century 42â kitchen cabinetry with soft close features, Whirlpool stainless steel appliances, granite counters, 9 foot ceilings on all 3 floors, Real Thin-Cut stone elevations, 3 car side entry garage with Carriage Style doors, Luxury Owners bath, Kohler fixtures, Energy Efficient features⦠just to name a few! The property backs to Prescott Farms, a rare opportunity to build new, and feel part of an existing neighborhood. Each home contains a 1-2-10 Home Warranty. The existing home will be removed. See artist rendering and floor plans attached. Schedule your appointment today and let's take the next step to building your DREAM home with Foxlane Homes. [PHOTOS ARE A PRINCETON FLOOR PLAN WITH CERTAIN INCLUDED & OPTIONAL FEATURES]
This property is off market, which means it's not currently listed for sale or rent on Zillow. This may be different from what's available on other websites or public sources.


