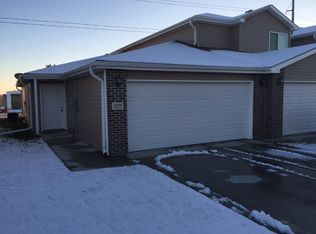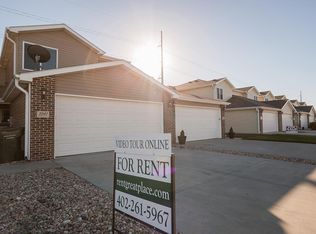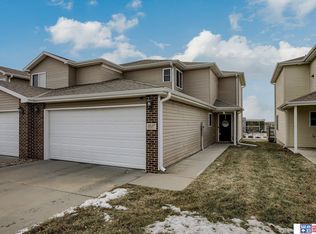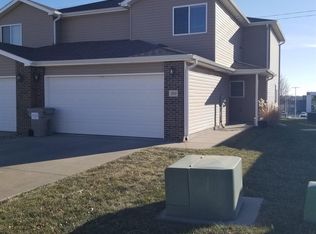This comfortable 1629 sq ft family home at 3545 O'Sullivan Road offers modern updates and a prime location. Enjoy a fresh, welcoming atmosphere with recently painted interiors and updated carpet throughout. Key Features: 3 Bedrooms, 2.5 Bathrooms Approx. 1629 sq ft of functional living space Spacious living areas, updated kitchen with modern appliances, ample natural light, attached garage, private backyard. Central air/heat & laundry hookups Location Highlights for Families: Top-Rated Schools: Within the highly-regarded Lincoln Public Schools (LPS) district, 0.5 miles to Cavett Elementary, less than 2 miles to Adams Elementary, Scott Middle School and Lincoln Southeast High. Unbeatable Convenience: 5 Minute walk to Target at SouthPointe Pavilions, close proximity to Aldo, Hy-Vee, Super Saver, Costco and extensive shopping, dining, and services along Pine Lake Road. Easy Commutes: Quick access to S 40th St, S 56th St, and major city routes. Family-Friendly: Established neighborhood with nearby parks. Tenant Responsibilities: Tenant responsible for water/electricity. Lawncare/Snow Removal/Trash included with rent. Lease terms: Available Now, 1 year lease only. Requires 1st month, last month, security deposit, credit report, background check. Apply on Zillow for easy convenience! Pet Policy: dogs under 40lbs allowed with $50/month fee Tenant Responsible for Electricity/Water. Owner responsible for trash removal/lawncare/snow removal. Lease terms: 1 year. Requires 1st month, last month, security deposit ($1900) upon signing.
This property is off market, which means it's not currently listed for sale or rent on Zillow. This may be different from what's available on other websites or public sources.




