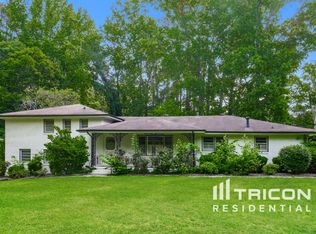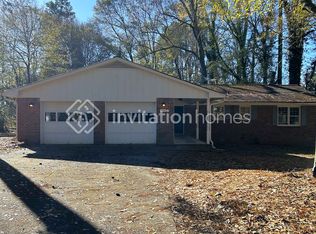Charming updated home in a fantastic location - easy access to I-20 & I-285! Short distance to shopping, restaurants & more! Long driveway with this adorable ranch home nestled amongst the trees. Recently updated Open Floor plan with beautiful hardwoods throughout. Wood beams add a detailed touch in the living room & kitchen! Lovely chef's kitchen with tons of storage, granite countertops & stainless appliances.
This property is off market, which means it's not currently listed for sale or rent on Zillow. This may be different from what's available on other websites or public sources.

