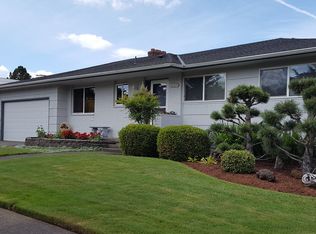Well maintained day ranch in Argay Terrace neighborhood! Large windows provide ample light, two fireplaces, lower level family room with separate entrance, hardwoods under carpet, master with full bath. Large corner lot with oversize double garage and room for RV parking. Backyard with covered patio will be great for entertaining.
This property is off market, which means it's not currently listed for sale or rent on Zillow. This may be different from what's available on other websites or public sources.
