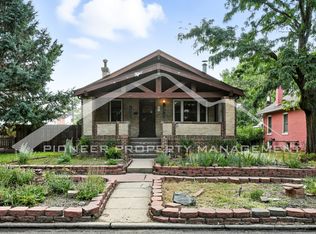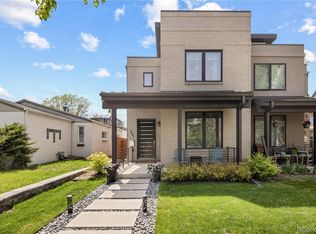If you're looking for character, charm, style, and history... Welcome Home! Whether you choose to add some flair or highlight its classic elegance, this home creates the perfect backdrop for both. A Queen Anne Victorian sitting on a double lot in the heart of West Highland-- this is where you'll look forward to spending days in the yard and evenings on your front porch swing. When you venture out, walk to Highland Square, Tennyson St, Slohi or Sloan's-- your options for dining and shopping are endless. Upon arrival, the large front porch is an extension of the home. Swing, sit, read, play, relax. It's the perfect place to enjoy the shaded and fenced front yard. A dramatic staircase with fresco paintings welcomes you at the front door and confirms what a unique and special home this is. Original leaded and stained glass windows with original molding, Separate Living Room, Family Room with gas fireplace, Dining Room, Play Room/Bedroom/Office gives everybody their own space on the main floor and waits to entertain and wow guests. The remodeled kitchen, NEW mud room with laundry, and sun room complete the main floor. Upstairs are 4 Bedrooms or 3 bedrooms with an annex. Use that annex as a nursery, office, meditation space, or create a dreamy walk-in closet. Lovingly cared for and all the right improvements-- interior/exterior paint, wood floors, new bathrooms, kitchen, mud room/laundry. Own a piece of Highland's history. An exceptional home for a special buyer. Be sure to check out the 3D Tour and Floorplans.
This property is off market, which means it's not currently listed for sale or rent on Zillow. This may be different from what's available on other websites or public sources.

