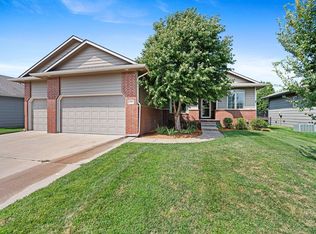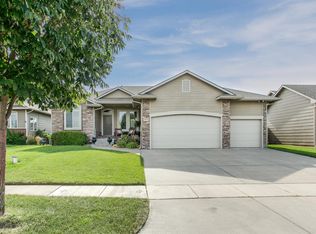Beautiful, well cared for 4 bedroom 3 bath home located on a LAKE VIEW lot in Tyler's Landing, a premier Northwest Wichita neighborhood within walking distance to Maize South Schools. The open living room, dining and kitchen is ideal for hosting large family gatherings! Kitchen has new appliances and a large walk-in pantry! Spacious Master Bedroom has a large walk-in closet and a master bath including dual vanity space. Master bedroom is located close to the main floor laundry! The entire main floor has new flooring! MOVE-IN READY!Full basement showcases an inviting family room complete with a gas fireplace, view out windows for plenty of natural light, two additional spacious bedrooms, full bathroom, and over sized storage room! The composite covered deck has a beautiful lake view and is complimented with a large patio perfect for those summer BBQ's (adding a special element to your outdoor entertaining) and the yard is complete with sprinkler system and well! The Tyler's Landing neighborhood features a swimming pool, and a small town community feel located within short distance to New Market Square! The special taxes are extremely low, so if value is what youâre looking for, COME SEE THIS FINE HOME TODAY!!
This property is off market, which means it's not currently listed for sale or rent on Zillow. This may be different from what's available on other websites or public sources.


