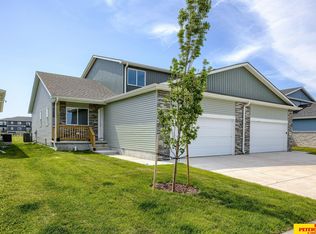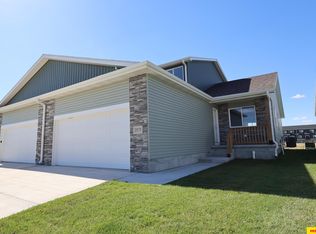Sold for $245,000 on 07/25/25
$245,000
3545 Little Bluestem Rd, Fremont, NE 68025
3beds
1,326sqft
Townhouse
Built in 2022
3,049.2 Square Feet Lot
$248,000 Zestimate®
$185/sqft
$1,688 Estimated rent
Home value
$248,000
Estimated sales range
Not available
$1,688/mo
Zestimate® history
Loading...
Owner options
Explore your selling options
What's special
As close to brand new without paying new prices! Welcome to Bluestem Commons. Spacious 3 bed, 2 bath, 2 car garage townhome with full unfinished basement. Basement is framed out for 2 more bedrooms, 1 bathroom and a family room. Bluestem commons offers a walking trail, clubhouse, workout room, and pool to enjoy! Call today!
Zillow last checked: 8 hours ago
Listing updated: August 08, 2025 at 01:13pm
Listed by:
Jessi Hoover 402-660-6276,
BHGRE Don Peterson & Associate
Bought with:
Christy Voycheske, 20140673
Better Homes and Gardens R.E.
Source: GPRMLS,MLS#: 22512302
Facts & features
Interior
Bedrooms & bathrooms
- Bedrooms: 3
- Bathrooms: 2
- Full bathrooms: 1
- 3/4 bathrooms: 1
- Partial bathrooms: 1
- Main level bathrooms: 2
Primary bedroom
- Level: Basement
- Area: 123.5
- Dimensions: 13 x 9.5
Bedroom 2
- Features: Wall/Wall Carpeting
- Level: Main
- Area: 99
- Dimensions: 9 x 11
Bedroom 3
- Features: Wall/Wall Carpeting
- Level: Main
- Area: 100
- Dimensions: 10 x 10
Primary bathroom
- Features: 3/4
Kitchen
- Features: Luxury Vinyl Plank
- Level: Main
- Area: 176
- Dimensions: 16 x 11
Living room
- Features: Wall/Wall Carpeting
- Level: Main
- Area: 360
- Dimensions: 18 x 20
Basement
- Area: 1326
Heating
- Electric, Heat Pump
Cooling
- Central Air
Appliances
- Included: Range, Refrigerator, Washer, Dishwasher, Dryer, Disposal, Microwave
Features
- 2nd Kitchen, Ceiling Fan(s)
- Flooring: Vinyl, Carpet, Luxury Vinyl, Plank
- Basement: Full,Unfinished
- Has fireplace: No
Interior area
- Total structure area: 1,326
- Total interior livable area: 1,326 sqft
- Finished area above ground: 1,326
- Finished area below ground: 0
Property
Parking
- Total spaces: 2
- Parking features: Attached
- Attached garage spaces: 2
Features
- Patio & porch: Deck
- Exterior features: Sprinkler System
- Fencing: None
Lot
- Size: 3,049 sqft
- Dimensions: 3,456 sq. ft.
- Features: Up to 1/4 Acre., City Lot
Details
- Parcel number: 270141221
- Other equipment: Sump Pump
Construction
Type & style
- Home type: Townhouse
- Architectural style: Ranch
- Property subtype: Townhouse
- Attached to another structure: Yes
Materials
- Vinyl Siding
- Foundation: Concrete Perimeter
- Roof: Composition
Condition
- Not New and NOT a Model
- New construction: No
- Year built: 2022
Utilities & green energy
- Sewer: Public Sewer
- Water: Public
- Utilities for property: Cable Available, Electricity Available, Water Available, Sewer Available
Community & neighborhood
Location
- Region: Fremont
- Subdivision: Bluestem Commons
HOA & financial
HOA
- Has HOA: Yes
- HOA fee: $1,500 annually
- Association name: Bluestem Commons
Other
Other facts
- Listing terms: VA Loan,FHA,Conventional,Cash,USDA Loan
- Ownership: Fee Simple
Price history
| Date | Event | Price |
|---|---|---|
| 7/25/2025 | Sold | $245,000$185/sqft |
Source: | ||
| 6/26/2025 | Pending sale | $245,000$185/sqft |
Source: | ||
| 6/10/2025 | Price change | $245,000-8.9%$185/sqft |
Source: | ||
| 5/30/2025 | Price change | $269,000-3.6%$203/sqft |
Source: | ||
| 5/8/2025 | Listed for sale | $279,000+5.3%$210/sqft |
Source: | ||
Public tax history
| Year | Property taxes | Tax assessment |
|---|---|---|
| 2024 | $4,545 -23.4% | $245,381 +0.4% |
| 2023 | $5,936 +347.9% | $244,325 +378.2% |
| 2022 | $1,325 +286.1% | $51,090 +262.4% |
Find assessor info on the county website
Neighborhood: 68025
Nearby schools
GreatSchools rating
- 7/10Clarmar Elementary SchoolGrades: PK-4Distance: 1.2 mi
- 4/10Fremont Middle SchoolGrades: 7-8Distance: 2.2 mi
- 1/10Fremont Senior High SchoolGrades: 9-12Distance: 1.4 mi
Schools provided by the listing agent
- Elementary: Deer Pointe
- Middle: Fremont
- High: Fremont
- District: Fremont
Source: GPRMLS. This data may not be complete. We recommend contacting the local school district to confirm school assignments for this home.

Get pre-qualified for a loan
At Zillow Home Loans, we can pre-qualify you in as little as 5 minutes with no impact to your credit score.An equal housing lender. NMLS #10287.
Sell for more on Zillow
Get a free Zillow Showcase℠ listing and you could sell for .
$248,000
2% more+ $4,960
With Zillow Showcase(estimated)
$252,960
