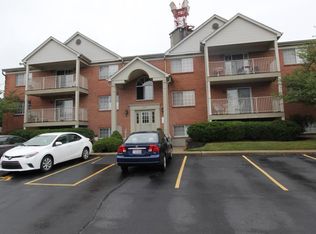Sold for $140,000 on 09/12/24
$140,000
3545 Jessup Rd APT 3B, Cincinnati, OH 45239
2beds
1,128sqft
Condominium
Built in 1991
-- sqft lot
$143,200 Zestimate®
$124/sqft
$1,708 Estimated rent
Home value
$143,200
$129,000 - $159,000
$1,708/mo
Zestimate® history
Loading...
Owner options
Explore your selling options
What's special
Conveniently located 2 bedroom, 2 full bath condo on the third floor. Vaulted ceilings and open living space make this condo feel so open and airy. Sit out on the deck for a relaxing view after a long day. No pets and no rentals allowed. Agent related to Seller.
Zillow last checked: 8 hours ago
Listing updated: September 13, 2024 at 05:16am
Listed by:
Jacqueline R. Ober 513-383-6461,
eXp Realty 866-212-4991,
Holly S. Maloney 513-607-1986,
eXp Realty
Bought with:
Craig J James, 2023000685
Coldwell Banker Realty
Ronald A Bisher, 0000377047
Coldwell Banker Realty
Source: Cincy MLS,MLS#: 1809132 Originating MLS: Cincinnati Area Multiple Listing Service
Originating MLS: Cincinnati Area Multiple Listing Service

Facts & features
Interior
Bedrooms & bathrooms
- Bedrooms: 2
- Bathrooms: 2
- Full bathrooms: 2
Primary bedroom
- Features: Bath Adjoins, Walk-In Closet(s), Wall-to-Wall Carpet
- Level: First
- Area: 225
- Dimensions: 15 x 15
Bedroom 2
- Level: First
- Area: 182
- Dimensions: 14 x 13
Bedroom 3
- Area: 0
- Dimensions: 0 x 0
Bedroom 4
- Area: 0
- Dimensions: 0 x 0
Bedroom 5
- Area: 0
- Dimensions: 0 x 0
Primary bathroom
- Features: Tub w/Shower
Bathroom 1
- Features: Full
- Level: First
Bathroom 2
- Features: Full
- Level: First
Dining room
- Features: WW Carpet
- Level: First
- Area: 64
- Dimensions: 8 x 8
Family room
- Area: 0
- Dimensions: 0 x 0
Kitchen
- Features: Laminate Floor, Wood Cabinets
- Area: 64
- Dimensions: 8 x 8
Living room
- Features: Walkout, Wall-to-Wall Carpet
- Area: 234
- Dimensions: 18 x 13
Office
- Area: 0
- Dimensions: 0 x 0
Heating
- Forced Air, Gas
Cooling
- Central Air
Appliances
- Included: Dishwasher, Dryer, Disposal, Microwave, Oven/Range, Refrigerator, Washer, Gas Water Heater
- Laundry: In Unit
Features
- High Ceilings, Vaulted Ceiling(s)
- Doors: Multi Panel Doors
- Windows: Insulated Windows, Vinyl
- Basement: None
Interior area
- Total structure area: 1,128
- Total interior livable area: 1,128 sqft
Property
Parking
- Total spaces: 1
- Parking features: 1 Assigned, Driveway
- Garage spaces: 1
- Has uncovered spaces: Yes
Features
- Levels: One
- Stories: 1
- Patio & porch: Deck
- Has view: Yes
- View description: Trees/Woods
Lot
- Size: 1.15 Acres
Details
- Parcel number: 5500081041700
- Zoning description: Residential
Construction
Type & style
- Home type: Condo
- Architectural style: Traditional
- Property subtype: Condominium
Materials
- Brick
- Foundation: Concrete Perimeter
- Roof: Shingle
Condition
- New construction: No
- Year built: 1991
Utilities & green energy
- Gas: Natural
- Sewer: Public Sewer
- Water: Public
Community & neighborhood
Location
- Region: Cincinnati
HOA & financial
HOA
- Has HOA: Yes
- HOA fee: $245 monthly
- Services included: Insurance, Trash, Water, Community Landscaping
Other
Other facts
- Listing terms: No Special Financing,Conventional
- Road surface type: Paved
Price history
| Date | Event | Price |
|---|---|---|
| 9/12/2024 | Sold | $140,000$124/sqft |
Source: | ||
| 8/19/2024 | Pending sale | $140,000$124/sqft |
Source: | ||
| 7/29/2024 | Price change | $140,000-3.4%$124/sqft |
Source: | ||
| 6/30/2024 | Listed for sale | $145,000+81.3%$129/sqft |
Source: | ||
| 9/30/1998 | Sold | $80,000+5.3%$71/sqft |
Source: | ||
Public tax history
Tax history is unavailable.
Neighborhood: 45239
Nearby schools
GreatSchools rating
- 6/10Monfort Heights Elementary SchoolGrades: K-5Distance: 0.7 mi
- 6/10White Oak Middle SchoolGrades: 6-8Distance: 0.7 mi
- 5/10Colerain High SchoolGrades: 9-12Distance: 2.4 mi
Get a cash offer in 3 minutes
Find out how much your home could sell for in as little as 3 minutes with a no-obligation cash offer.
Estimated market value
$143,200
Get a cash offer in 3 minutes
Find out how much your home could sell for in as little as 3 minutes with a no-obligation cash offer.
Estimated market value
$143,200
