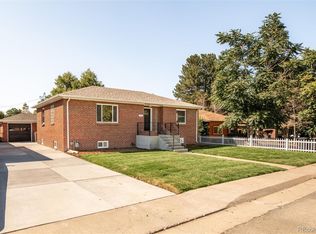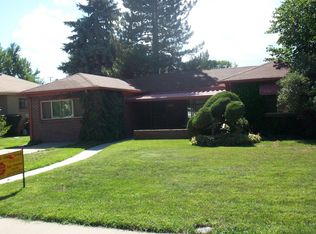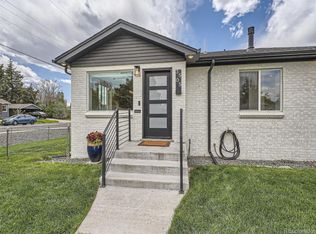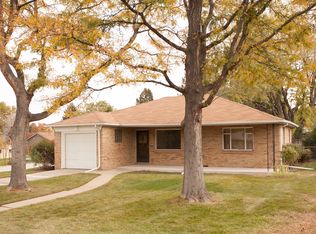Sold for $632,000
$632,000
3545 Gray Street, Wheat Ridge, CO 80212
3beds
1,416sqft
Single Family Residence
Built in 1950
6,955 Square Feet Lot
$651,500 Zestimate®
$446/sqft
$2,673 Estimated rent
Home value
$651,500
$619,000 - $684,000
$2,673/mo
Zestimate® history
Loading...
Owner options
Explore your selling options
What's special
Completely remodeled and move in ready! This open rambling Ranch will blow you away. Dark stained hardwood floors, two tone custom paint, LED lighting and new six panel doors with high end hardware jump out at you as soon as you cross the threshold. Three bedrooms including a light and bright Master bedroom with a new 3/4 master bath and large closet. The full bath is completely remodeled with great finishes including built ins. The all-new kitchen features white cabinetry, stainless steel appliances, solid quartz countertops and a custom subway tile backsplash. Light just floods into this kitchen through the three separate windows and an additional skylight. And this house lives outside as much as in! You have a large covered front porch, and an even larger covered back porch! The backyard has a 10 x12 covered pergola, an 11 x 9 storage room off the porch, and a bonus building! This 275sqft structure would make a great office, workshop, man cave or she shed. Updated systems include a new furnace & electric panel. And this location can't be beat! Two blocks from Panorama Park, and a quick bike ride to all that the Highlands and Northwest Denver has to offer. Come take a look now before it is gone!
Zillow last checked: 8 hours ago
Listing updated: September 13, 2023 at 03:51pm
Listed by:
Matt Moon 720-275-1507 matt-moon@comcast.net,
Synergy Associates Inc
Bought with:
Robert Licher, 100045954
Licher Real Estate Group
Source: REcolorado,MLS#: 8120999
Facts & features
Interior
Bedrooms & bathrooms
- Bedrooms: 3
- Bathrooms: 2
- Full bathrooms: 1
- 3/4 bathrooms: 1
- Main level bathrooms: 2
- Main level bedrooms: 3
Primary bedroom
- Level: Main
- Area: 150 Square Feet
- Dimensions: 15 x 10
Bedroom
- Level: Main
- Area: 150 Square Feet
- Dimensions: 15 x 10
Bedroom
- Level: Main
- Area: 110 Square Feet
- Dimensions: 11 x 10
Primary bathroom
- Level: Main
- Area: 50 Square Feet
- Dimensions: 10 x 5
Bathroom
- Level: Main
- Area: 49 Square Feet
- Dimensions: 7 x 7
Dining room
- Level: Main
- Area: 140 Square Feet
- Dimensions: 14 x 10
Kitchen
- Level: Main
- Area: 200 Square Feet
- Dimensions: 20 x 10
Living room
- Level: Main
- Area: 196 Square Feet
- Dimensions: 14 x 14
Heating
- Forced Air
Cooling
- None
Appliances
- Included: Dishwasher, Disposal, Gas Water Heater, Range, Refrigerator
- Laundry: In Unit, Laundry Closet
Features
- No Stairs, Open Floorplan, Primary Suite, Quartz Counters, Smoke Free
- Flooring: Laminate, Wood
- Windows: Double Pane Windows, Skylight(s)
- Basement: Crawl Space
- Common walls with other units/homes: No Common Walls
Interior area
- Total structure area: 1,416
- Total interior livable area: 1,416 sqft
- Finished area above ground: 1,416
Property
Parking
- Total spaces: 1
- Details: Off Street Spaces: 1
Features
- Levels: One
- Stories: 1
- Patio & porch: Covered, Front Porch
- Exterior features: Private Yard, Rain Gutters
- Fencing: Full
Lot
- Size: 6,955 sqft
- Features: Level
Details
- Parcel number: 023698
- Special conditions: Standard
Construction
Type & style
- Home type: SingleFamily
- Architectural style: Traditional
- Property subtype: Single Family Residence
Materials
- Brick
- Roof: Composition
Condition
- Updated/Remodeled
- Year built: 1950
Utilities & green energy
- Electric: 220 Volts
- Sewer: Public Sewer
- Water: Public
- Utilities for property: Electricity Connected, Natural Gas Connected
Community & neighborhood
Security
- Security features: Carbon Monoxide Detector(s), Smoke Detector(s)
Location
- Region: Wheat Ridge
- Subdivision: Olinger Gardens
Other
Other facts
- Listing terms: Cash,Conventional,FHA,Jumbo,VA Loan
- Ownership: Corporation/Trust
- Road surface type: Paved
Price history
| Date | Event | Price |
|---|---|---|
| 5/26/2023 | Sold | $632,000+33.1%$446/sqft |
Source: | ||
| 10/31/2022 | Sold | $475,000$335/sqft |
Source: Public Record Report a problem | ||
Public tax history
| Year | Property taxes | Tax assessment |
|---|---|---|
| 2024 | $3,097 +16.3% | $35,426 |
| 2023 | $2,663 -1.4% | $35,426 +18.5% |
| 2022 | $2,700 +3.8% | $29,907 -2.8% |
Find assessor info on the county website
Neighborhood: 80212
Nearby schools
GreatSchools rating
- 5/10Stevens Elementary SchoolGrades: PK-5Distance: 0.9 mi
- 5/10Everitt Middle SchoolGrades: 6-8Distance: 2.5 mi
- 7/10Wheat Ridge High SchoolGrades: 9-12Distance: 2.3 mi
Schools provided by the listing agent
- Elementary: Stevens
- Middle: Everitt
- High: Wheat Ridge
- District: Jefferson County R-1
Source: REcolorado. This data may not be complete. We recommend contacting the local school district to confirm school assignments for this home.
Get a cash offer in 3 minutes
Find out how much your home could sell for in as little as 3 minutes with a no-obligation cash offer.
Estimated market value$651,500
Get a cash offer in 3 minutes
Find out how much your home could sell for in as little as 3 minutes with a no-obligation cash offer.
Estimated market value
$651,500



