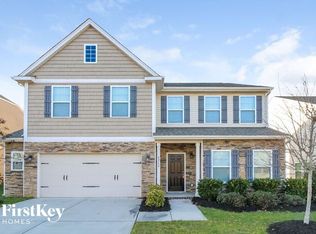Amazing opportunity 1 mile from Reagan HS! All ML living w/optional 2nd living quarters. Space includes, 4thBR, full bath, kitchenette & LR. Can be accessed from interior of home but also has its own entrance for privacy. New 50 year roof! Nest Thermostat. New state of the art TESLA Solar panels and 2 power cell walls! 36 panels, 340 watts each. 2 power cell walls, 13.5 KWh each. 400amp service allows for high speed 80A EV charging! 2, 8,000 watt inverters. 25 year performance and 10 year comprehensive warranties. See attachments for more information. Large living room with keeping room. Eat-in kitchen has newer Samsung SS appliances, granite counters, tumbled marble backsplash. Crown Molding & Plantation shutters throughout. Wine bar in LR. Amazing primary ensuite has double closets. Primary bath has huge walk-in shower w/rain head & handheld shower head. 2 pulldown attic access doors, 2 water heaters! Separate dog run in fenced back yard. Located 0.1 miles to the Grandview Swim Club!
This property is off market, which means it's not currently listed for sale or rent on Zillow. This may be different from what's available on other websites or public sources.
