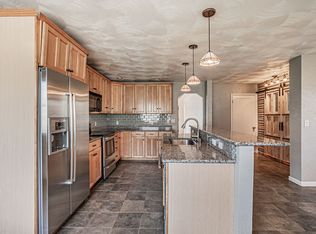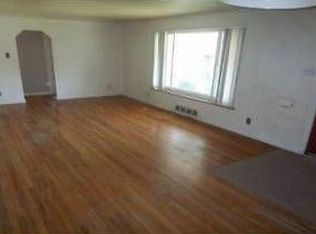Situated on a huge lot steps from Panorama park, minutes to Highland Square, Tennyson, and I70 is this completely remodeled home featuring a new high efficiency water heater, furnace, AC unit, roof, and windows. The entire exterior has been updated and inside you'll find an open floor plan with everything brand new including cabinets, quartz countertops, premium glass backsplash, stainless steel appliances, paint, newly finished original hardwood, custom metal stair rail, and more. The main floor master offers a large walk in closet leading into a large master bath complete dual shower heads & steam shower. The finished basement boasts a 2nd family area three more bedrooms including a second master with its own walk in closet and bathroom. Out back is a huge open yard a new cement patio, oversized two car garage and storage shed. This home includes a well right on the property for lawn use only in addition to a full sprinkler system. Open House Sunday 6/10 12-4. No showings until 6/10
This property is off market, which means it's not currently listed for sale or rent on Zillow. This may be different from what's available on other websites or public sources.

