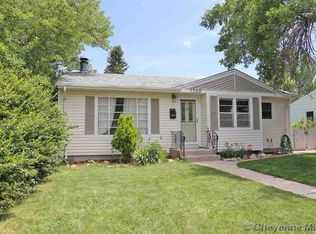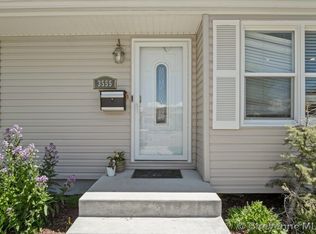Sold
Price Unknown
3545 Boston Rd, Cheyenne, WY 82001
3beds
2,034sqft
City Residential, Residential
Built in 1956
7,840.8 Square Feet Lot
$377,600 Zestimate®
$--/sqft
$2,066 Estimated rent
Home value
$377,600
$355,000 - $400,000
$2,066/mo
Zestimate® history
Loading...
Owner options
Explore your selling options
What's special
This home offers unbeatable value with updated windows, a newer furnace and water heater, stainless steel appliances, central AC, and low-maintenance vinyl siding. Inside, enjoy fresh interior paint, updated lighting, and stylish tile bathrooms. The spacious backyard features a charming gazebo and a sprinkler system fed by a cost-saving well. A 28' x 30' heated detached garage with alley access and 8 ft doors includes a finished, heated loft space with vaulted ceilings. Perfect for a studio, gaming room, or hangout and watch the big game. Conveniently located near parks, restaurants, movie theaters, schools, a gym, and coffee and ice cream shops, this home combines style, comfort, and practicality - Don't miss this one! 1-Year First American Home Warranty provided for the Buyers Peace of Mind!
Zillow last checked: 8 hours ago
Listing updated: March 10, 2025 at 12:09pm
Listed by:
Dominic Valdez 970-980-4098,
#1 Properties
Bought with:
Luis Mendoza
RE/MAX Capitol Properties
Source: Cheyenne BOR,MLS#: 95989
Facts & features
Interior
Bedrooms & bathrooms
- Bedrooms: 3
- Bathrooms: 2
- Full bathrooms: 1
- 3/4 bathrooms: 1
- Main level bathrooms: 1
Primary bedroom
- Level: Main
- Area: 132
- Dimensions: 11 x 12
Bedroom 2
- Level: Basement
- Area: 100
- Dimensions: 10 x 10
Bedroom 3
- Level: Basement
- Area: 132
- Dimensions: 11 x 12
Bathroom 1
- Features: Full
- Level: Main
Bathroom 2
- Features: 3/4
- Level: Basement
Dining room
- Level: Main
- Area: 70
- Dimensions: 7 x 10
Family room
- Level: Basement
- Area: 264
- Dimensions: 12 x 22
Kitchen
- Level: Main
- Area: 63
- Dimensions: 7 x 9
Living room
- Level: Main
- Area: 228
- Dimensions: 12 x 19
Basement
- Area: 864
Heating
- Forced Air, Natural Gas
Cooling
- Central Air
Appliances
- Included: Dishwasher, Disposal, Dryer, Range, Refrigerator, Washer
- Laundry: Main Level
Features
- Den/Study/Office, Eat-in Kitchen, Pantry, Rec Room, Main Floor Primary
- Flooring: Laminate, Tile, Luxury Vinyl
- Windows: Bay Window(s)
- Basement: Walk-Out Access,Partially Finished
- Number of fireplaces: 1
- Fireplace features: One, Gas
Interior area
- Total structure area: 2,034
- Total interior livable area: 2,034 sqft
- Finished area above ground: 1,170
Property
Parking
- Total spaces: 4
- Parking features: 4+ Car Detached, Heated Garage, Garage Door Opener, Alley Access
- Garage spaces: 4
Accessibility
- Accessibility features: None
Features
- Patio & porch: Deck, Patio, Covered Patio, Covered Deck, Porch, Enclosd Patio/Por-no heat
- Exterior features: Sprinkler System, Enclosed Sunroom-no heat
- Fencing: Back Yard,Fenced
Lot
- Size: 7,840 sqft
- Dimensions: 7800
- Features: Front Yard Sod/Grass, Sprinklers In Front, Backyard Sod/Grass, Sprinklers In Rear, Few Trees
Details
- Additional structures: Utility Shed, Workshop, Outbuilding
- Parcel number: 13448002200190
- Special conditions: None of the Above
Construction
Type & style
- Home type: SingleFamily
- Architectural style: Ranch
- Property subtype: City Residential, Residential
Materials
- Wood/Hardboard, Vinyl Siding
- Foundation: Basement
- Roof: Composition/Asphalt
Condition
- New construction: No
- Year built: 1956
Utilities & green energy
- Electric: Black Hills Energy
- Gas: Black Hills Energy
- Sewer: City Sewer
- Water: Public
- Utilities for property: Cable Connected
Green energy
- Energy efficient items: Energy Star Appliances, High Effic. HVAC 95% +, High Effic.AC 14+SeerRat
Community & neighborhood
Community
- Community features: Hiking
Location
- Region: Cheyenne
- Subdivision: Eastridge
Other
Other facts
- Listing agreement: N
- Listing terms: Cash,Conventional,FHA,VA Loan
Price history
| Date | Event | Price |
|---|---|---|
| 3/11/2025 | Sold | -- |
Source: | ||
| 2/13/2025 | Pending sale | $365,000$179/sqft |
Source: | ||
| 1/31/2025 | Listed for sale | $365,000$179/sqft |
Source: | ||
| 1/31/2025 | Listing removed | $365,000$179/sqft |
Source: | ||
| 1/31/2025 | Price change | $365,000-2.7%$179/sqft |
Source: | ||
Public tax history
Tax history is unavailable.
Find assessor info on the county website
Neighborhood: 82001
Nearby schools
GreatSchools rating
- 4/10Henderson Elementary SchoolGrades: K-6Distance: 1.2 mi
- 3/10Carey Junior High SchoolGrades: 7-8Distance: 1.6 mi
- 4/10East High SchoolGrades: 9-12Distance: 1.3 mi

